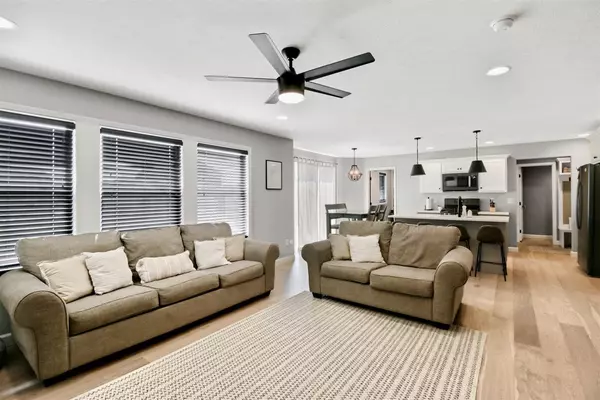$309,000
$314,900
1.9%For more information regarding the value of a property, please contact us for a free consultation.
4 Beds
2.5 Baths
2,169 SqFt
SOLD DATE : 06/16/2021
Key Details
Sold Price $309,000
Property Type Single Family Home
Sub Type Detached Single
Listing Status Sold
Purchase Type For Sale
Square Footage 2,169 sqft
Price per Sqft $142
Subdivision Prairie Crossing
MLS Listing ID 11041469
Sold Date 06/16/21
Style Traditional
Bedrooms 4
Full Baths 2
Half Baths 1
Year Built 2020
Annual Tax Amount $1,143
Tax Year 2019
Lot Size 9,147 Sqft
Lot Dimensions 56.86X13.43X118.12X85.33X117.06
Property Description
We are so excited to bring you this Super Sexy, less than 1 year old Custom Built Modern Farmhouse. From the inside out, not a detail was missed! This home is the definite Show Stopper on your street. White vertical lined siding with black windows and trim, highlighted with natural cedar accents, black metal roof, and custom down lighting in the upper and lower soffits. Moving inside, you will notice where it all comes together. Natural Tone Hardwood floors throughout the first floor, complimented by white, black, and gray accents. Upgraded Quartz countertops, Matte stainless steel appliances, wood and metal handrails, shiplapped walls, barn doors, custom blinds, and an oversized kitchen island! There is a first floor office for today's audience who happen to be working from home more often! Second floor laundry room, and a Master Suite that should really get you excited! Dual vanity sinks, larger than needed walk in closet :), and a custom walk-in tile shower. All of this sits over an unfinished basement in a neighborhood close to Lake of the Woods, along with connecting neighborhood sidewalks, and trails.
Location
State IL
County Champaign
Community Lake, Water Rights, Curbs, Sidewalks, Street Paved
Rooms
Basement Full
Interior
Heating Natural Gas, Forced Air
Cooling Central Air
Fireplaces Number 1
Fireplaces Type Gas Log
Fireplace Y
Appliance Range, Microwave, Dishwasher, Refrigerator, Stainless Steel Appliance(s)
Exterior
Exterior Feature Patio, Porch
Garage Attached
Garage Spaces 2.0
View Y/N true
Roof Type Asphalt,Metal
Building
Story 2 Stories
Foundation Concrete Perimeter
Sewer Public Sewer
Water Public
New Construction false
Schools
Elementary Schools Mahomet Elementary School
Middle Schools Mahomet Junior High School
High Schools Mahomet-Seymour High School
School District 3, 3, 3
Others
HOA Fee Include None
Ownership Fee Simple
Special Listing Condition None
Read Less Info
Want to know what your home might be worth? Contact us for a FREE valuation!

Our team is ready to help you sell your home for the highest possible price ASAP
© 2024 Listings courtesy of MRED as distributed by MLS GRID. All Rights Reserved.
Bought with Nick Taylor • RE/MAX REALTY ASSOCIATES-MAHO

"My job is to find and attract mastery-based agents to the office, protect the culture, and make sure everyone is happy! "






