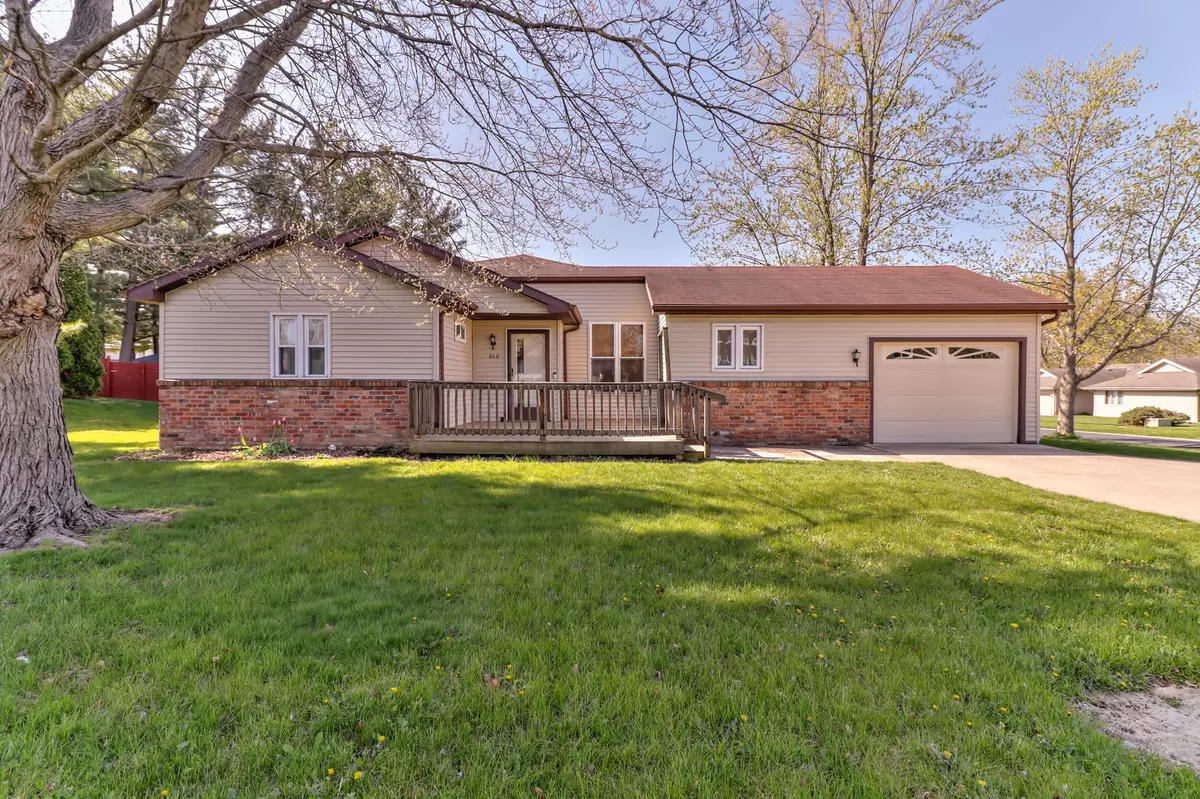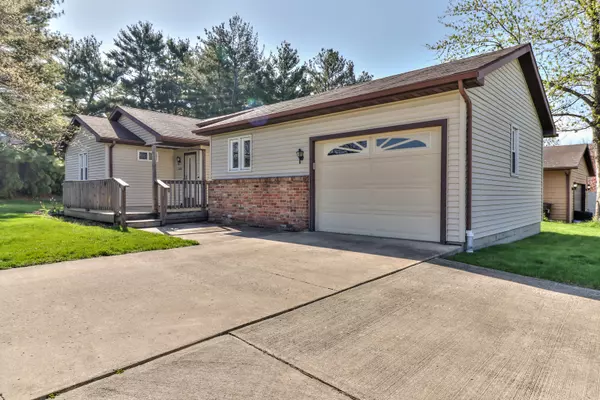$185,000
$179,900
2.8%For more information regarding the value of a property, please contact us for a free consultation.
3 Beds
2 Baths
1,430 SqFt
SOLD DATE : 06/11/2021
Key Details
Sold Price $185,000
Property Type Single Family Home
Sub Type Detached Single
Listing Status Sold
Purchase Type For Sale
Square Footage 1,430 sqft
Price per Sqft $129
Subdivision Timber View
MLS Listing ID 11059221
Sold Date 06/11/21
Style Ranch
Bedrooms 3
Full Baths 2
Year Built 1986
Annual Tax Amount $3,360
Tax Year 2019
Lot Size 6,969 Sqft
Lot Dimensions 100.68 X 60 X 100 X 77.46
Property Description
Located in the Timberview Subdivision, this 3 bed, 2 full bath, 1 car garage home sits on a corner lot with a semi-circle drive for easy access and bonus parking space. The interior of the home has many updates for you to enjoy. As you enter, the ring doorbell and electronic coded keypad offers you privacy and security. Other tech features include a smart thermostat to help control your comfort and efficiency, a smart garage door opener and fiber optic internet service. The home has double pane vinyl windows, new flooring and paint in the living areas and new light switches and outlets throughout the home. The open floor plan includes the living room, dining room and kitchen to create an inviting atmosphere. The dining and living rooms have updated light fixtures and window treatments. The streamline kitchen has new stainless steel appliances, a pantry and an island top for bar stool seating. The laundry room has a combinations washer and dryer unit to create extra space, a large pantry for storage and a side entrance which leads to the side deck. The master bedroom has a new ceiling fan, new window treatments, a private bathroom with new vanity and a large walk-in closet. Outside you will find a shed sitting on a concrete pad to allow for extra storage. Schedule your private showing today.
Location
State IL
County Champaign
Community Sidewalks, Street Paved
Rooms
Basement None
Interior
Interior Features First Floor Bedroom, First Floor Laundry, First Floor Full Bath
Heating Natural Gas, Forced Air
Cooling Central Air
Fireplace Y
Appliance Range, Dishwasher, Refrigerator, Washer, Dryer, Disposal, Range Hood
Laundry In Unit
Exterior
Exterior Feature Deck
Garage Attached
Garage Spaces 1.0
View Y/N true
Roof Type Asphalt
Building
Lot Description Corner Lot
Story 1 Story
Foundation Block
Sewer Public Sewer
Water Public
New Construction false
Schools
Elementary Schools Mahomet Elementary School
Middle Schools Mahomet Junior High School
High Schools Mahomet-Seymour High School
School District 3, 3, 3
Others
HOA Fee Include None
Ownership Fee Simple
Special Listing Condition None
Read Less Info
Want to know what your home might be worth? Contact us for a FREE valuation!

Our team is ready to help you sell your home for the highest possible price ASAP
© 2024 Listings courtesy of MRED as distributed by MLS GRID. All Rights Reserved.
Bought with Nick Tangen • RE/MAX REALTY ASSOCIATES-CHA

"My job is to find and attract mastery-based agents to the office, protect the culture, and make sure everyone is happy! "






