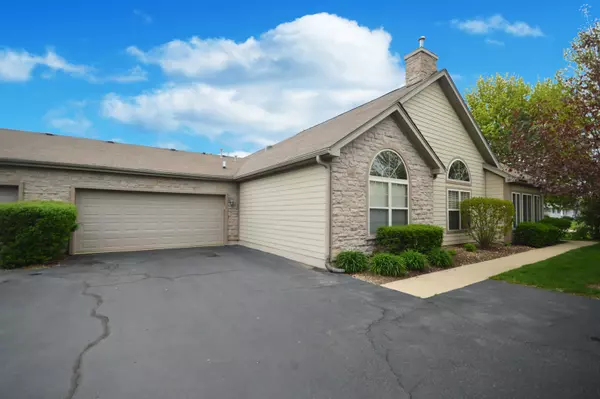$252,500
$239,900
5.3%For more information regarding the value of a property, please contact us for a free consultation.
2 Beds
2 Baths
1,735 SqFt
SOLD DATE : 06/14/2021
Key Details
Sold Price $252,500
Property Type Condo
Sub Type Manor Home/Coach House/Villa,Townhouse-Ranch
Listing Status Sold
Purchase Type For Sale
Square Footage 1,735 sqft
Price per Sqft $145
Subdivision Timbers Edge Villas
MLS Listing ID 11069197
Sold Date 06/14/21
Bedrooms 2
Full Baths 2
HOA Fees $200/mo
Year Built 2006
Annual Tax Amount $4,309
Tax Year 2019
Lot Dimensions 74X86
Property Description
Welcome Home to this Pristine Updated Ranch Villa located in Timbers Edge! Well desired private location! 1735 square feet! 2 bedrooms! 2 bathrooms! Open Floor plan with vaulted ceilings thru out! Living room offers fireplace! Fabulous kitchen with granite counters, maple cabinets, ceramic tile, coffee bar, pantry and stainless steel appliances! Adjacent dining area that can easily accommodate a large 6 person table plus more! Spacious Master Bedroom suite has private bathroom with dual sink, separate shower and walk in closet! Ceiling Fans! Spectacular Den/sitting area with glass french doors! Enjoy some quiet time in your sunroom loaded with windows for great natural lighting and glass french doors! Laundry room! Tranquil private outdoor space features a patio for your enjoyment! 2 Car attached garage! Clubhouse, exercise facilities and outdoor pool! Minutes to I55/80, shopping, restaurants! HWH 2014, New Roof!
Location
State IL
County Will
Rooms
Basement None
Interior
Interior Features Vaulted/Cathedral Ceilings, First Floor Bedroom, First Floor Laundry, First Floor Full Bath, Laundry Hook-Up in Unit, Walk-In Closet(s)
Heating Natural Gas, Forced Air
Cooling Central Air
Fireplaces Number 1
Fireplaces Type Gas Log, Gas Starter
Fireplace Y
Appliance Range, Microwave, Dishwasher, Refrigerator, Washer, Dryer, Disposal, Stainless Steel Appliance(s), Water Softener Rented
Exterior
Exterior Feature Patio, End Unit
Garage Attached
Garage Spaces 2.0
Community Features Exercise Room, Party Room, Sundeck, Pool
Waterfront false
View Y/N true
Roof Type Asphalt
Building
Lot Description Common Grounds, Landscaped
Foundation Concrete Perimeter
Sewer Public Sewer
Water Public
New Construction false
Schools
School District 202, 202, 202
Others
Pets Allowed Cats OK, Dogs OK
HOA Fee Include Insurance,Clubhouse,Exercise Facilities,Pool,Exterior Maintenance,Lawn Care,Snow Removal
Ownership Fee Simple w/ HO Assn.
Special Listing Condition None
Read Less Info
Want to know what your home might be worth? Contact us for a FREE valuation!

Our team is ready to help you sell your home for the highest possible price ASAP
© 2024 Listings courtesy of MRED as distributed by MLS GRID. All Rights Reserved.
Bought with Frank Ristucci • RE/MAX Ultimate Professionals

"My job is to find and attract mastery-based agents to the office, protect the culture, and make sure everyone is happy! "






