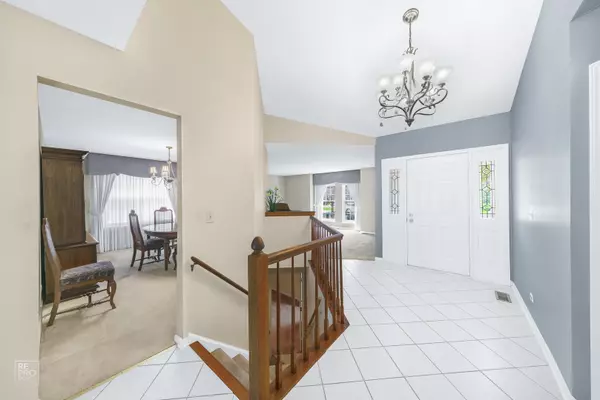$374,900
$374,900
For more information regarding the value of a property, please contact us for a free consultation.
4 Beds
2.5 Baths
2,014 SqFt
SOLD DATE : 06/14/2021
Key Details
Sold Price $374,900
Property Type Single Family Home
Sub Type Detached Single
Listing Status Sold
Purchase Type For Sale
Square Footage 2,014 sqft
Price per Sqft $186
Subdivision Walnut Hills
MLS Listing ID 11079357
Sold Date 06/14/21
Bedrooms 4
Full Baths 2
Half Baths 1
HOA Fees $27/qua
Year Built 1988
Annual Tax Amount $9,604
Tax Year 2019
Lot Size 0.472 Acres
Lot Dimensions 20564
Property Description
WELCOME TO WALNUT HILLS!!! one of the most scenic subdivisions in Bartlett!!! rarely available well-kept ranch home awaits you with approximately 3300 sq footage of living space including the professional finished English Basement, open floor plan, foyer with vaulted ceiling, formal living room with bumped-out window, separate dining room, spacious kitchen with corian countertop, center island, pantry with roll-out shelves, dinette area with bow window, cathedral ceiling in kitchen and family room, hardwood floor and brick fireplace in the family room, master bedroom suite with large walk-in-closet, vaulted ceiling, masterbath with double sink, jetted tub and separate shower, hallway bathroom with double sink and skylite, huge guest bedroom in the lower level, massive recreational room features serving island counter with sink, powder room, wall to wall cabinet shelving, electric fireplace, space galore storage/workshop/etc.etc., deck...ALL OF THESE PLUS A SERENE VIEW OF THE POND/TREES from your masterbedroom, kitchen and family room...CHECK THIS OUT... YOU CAN STAYCATION HERE ALL YEAR ROUND!!!
Location
State IL
County Cook
Community Park, Lake
Rooms
Basement Full, English
Interior
Interior Features Vaulted/Cathedral Ceilings, Skylight(s), First Floor Laundry, Walk-In Closet(s)
Heating Natural Gas, Forced Air
Cooling Central Air
Fireplaces Number 1
Fireplaces Type Gas Log, Gas Starter
Fireplace Y
Appliance Range, Microwave, Dishwasher, Refrigerator, Washer, Dryer, Disposal
Laundry In Unit
Exterior
Garage Attached
Garage Spaces 2.0
Waterfront false
View Y/N true
Building
Lot Description Cul-De-Sac, Pond(s)
Story 1 Story
Sewer Public Sewer
Water Lake Michigan
New Construction false
Schools
Elementary Schools Bartlett Elementary School
Middle Schools Eastview Middle School
High Schools South Elgin High School
School District 46, 46, 46
Others
HOA Fee Include Other
Ownership Fee Simple
Special Listing Condition None
Read Less Info
Want to know what your home might be worth? Contact us for a FREE valuation!

Our team is ready to help you sell your home for the highest possible price ASAP
© 2024 Listings courtesy of MRED as distributed by MLS GRID. All Rights Reserved.
Bought with Brittany Simon • Compass

"My job is to find and attract mastery-based agents to the office, protect the culture, and make sure everyone is happy! "






