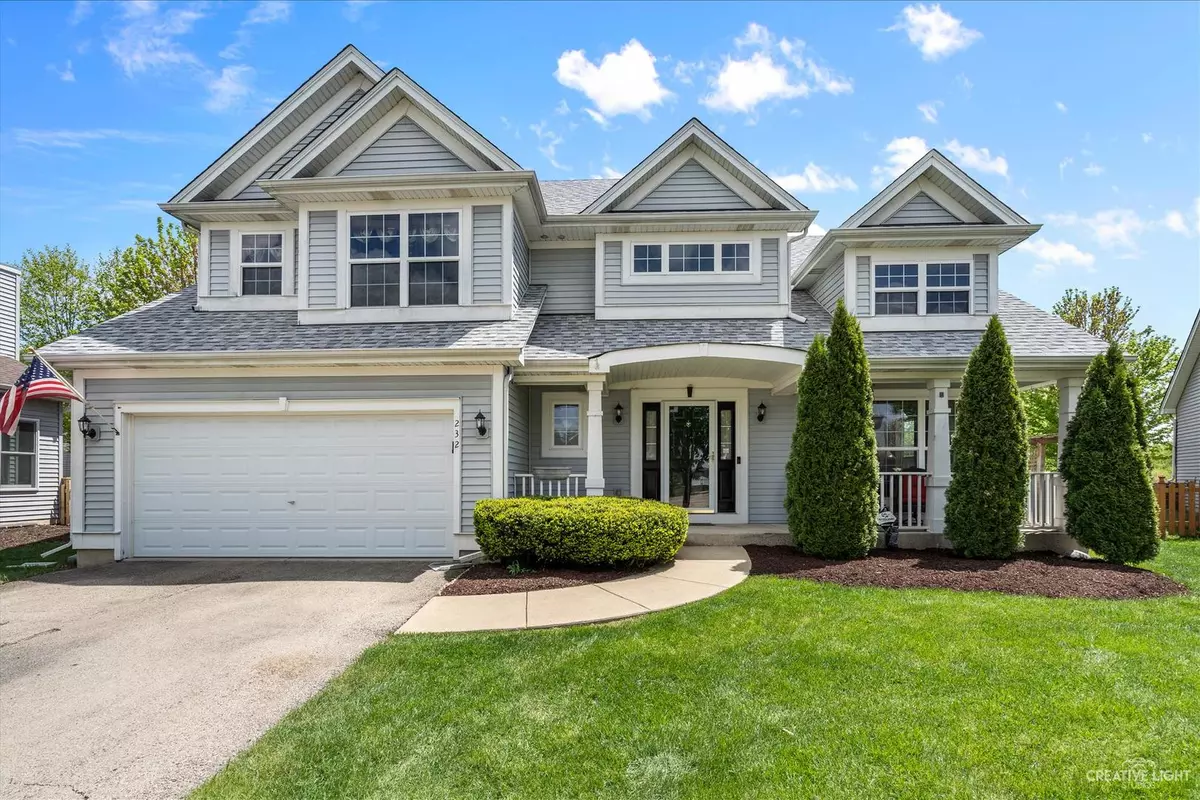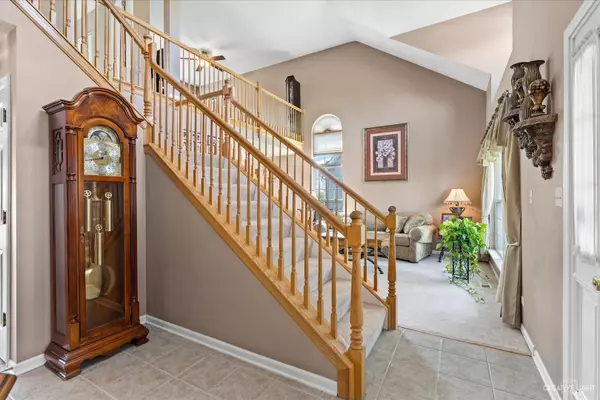$390,000
$369,900
5.4%For more information regarding the value of a property, please contact us for a free consultation.
3 Beds
2.5 Baths
2,194 SqFt
SOLD DATE : 06/11/2021
Key Details
Sold Price $390,000
Property Type Single Family Home
Sub Type Detached Single
Listing Status Sold
Purchase Type For Sale
Square Footage 2,194 sqft
Price per Sqft $177
Subdivision Bartlett Pointe
MLS Listing ID 11082823
Sold Date 06/11/21
Bedrooms 3
Full Baths 2
Half Baths 1
Year Built 2004
Annual Tax Amount $9,516
Tax Year 2019
Lot Size 0.268 Acres
Lot Dimensions 64X160X30X23X70X15X133
Property Description
Welcome Home to 232 Weston Court. Don't miss this rare opportunity to own one of the nicest homes built in the exclusive 109 home development of Bartlett Pointe! Original owners spared no expense when building this home including numerous upgrades the most expensive of which being the very private premium lot. Grab a coffee or your favorite beverage and enjoy your front porch as you watch the kids play or ride bikes safely in the quiet cul-de-sac. You'll know this is no ordinary space from the moment you enter the homes grand foyer and take in the soaring 2-story ceilings and loads of windows that absolutely bathe this home in natural sunlight. The formal living and dining spaces are open to each other and provide plenty of space for the growing family or hosting large gatherings. The magnificent eat in chef's kitchen is open to the family room and boasts granite counters, center island, loads of upgraded cabinetry and beautiful stainless steel appliances including a Thermador commercial 6 burner range and draft hood that you'll have to see to believe! Also included is a custom tiled backsplash, large pantry and eat-in area with plenty of room for a full sized table! The generous family room has a gas start wood burning fireplace and plenty of room for large furniture and your big screen TV. Head out the French doors to the extra large stamped concrete patio with hot tub and multiple areas for outdoor entertaining overlooking the massive fenced in back yard! The first floor laundry room is conveniently located just off the oversized two car garage. Head upstairs to the spacious loft that could easily convert to the homes 4th bedroom. Head down the hall to the 2 additional guest rooms with tons of closet space and the luxurious master bedroom with trey ceiling, walk-in closet and custom wainscoting. The attached ensuite provides jetted soaker tub with separate walk-in shower and his and her dual vanities. Brand new roof was just completed along with new furnace and A/C. Hurry!
Location
State IL
County Cook
Rooms
Basement Full
Interior
Interior Features Vaulted/Cathedral Ceilings, Wood Laminate Floors, First Floor Laundry
Heating Natural Gas, Forced Air
Cooling Central Air
Fireplaces Number 1
Fireplaces Type Wood Burning, Gas Starter
Fireplace Y
Appliance Range, Refrigerator, Washer, Dryer, Disposal
Exterior
Exterior Feature Patio, Hot Tub
Garage Attached
Garage Spaces 2.0
Waterfront false
View Y/N true
Roof Type Asphalt
Building
Lot Description Cul-De-Sac, Fenced Yard
Story 2 Stories
Foundation Concrete Perimeter
Sewer Public Sewer
Water Public
New Construction false
Schools
School District 46, 46, 46
Others
HOA Fee Include None
Ownership Fee Simple
Special Listing Condition None
Read Less Info
Want to know what your home might be worth? Contact us for a FREE valuation!

Our team is ready to help you sell your home for the highest possible price ASAP
© 2024 Listings courtesy of MRED as distributed by MLS GRID. All Rights Reserved.
Bought with Mel Hansen • Berkshire Hathaway HomeServices Starck Real Estate

"My job is to find and attract mastery-based agents to the office, protect the culture, and make sure everyone is happy! "






