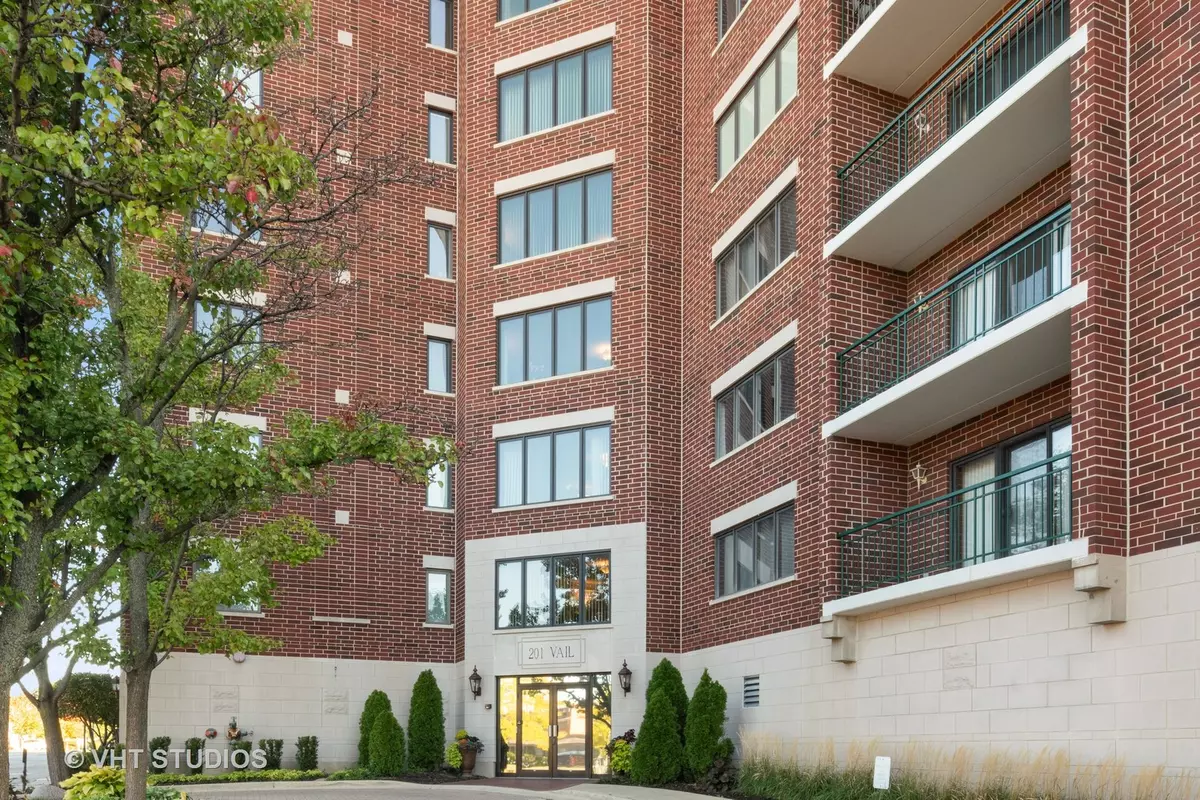$252,500
$259,900
2.8%For more information regarding the value of a property, please contact us for a free consultation.
2 Beds
2 Baths
1,350 SqFt
SOLD DATE : 03/12/2021
Key Details
Sold Price $252,500
Property Type Condo
Sub Type Condo
Listing Status Sold
Purchase Type For Sale
Square Footage 1,350 sqft
Price per Sqft $187
Subdivision Towne Place
MLS Listing ID 10891524
Sold Date 03/12/21
Bedrooms 2
Full Baths 2
HOA Fees $282/mo
Year Built 1995
Annual Tax Amount $4,879
Tax Year 2019
Lot Dimensions COMMON
Property Description
GREAT find in the heart of Arlington Heights -- this modern, 2 bedroom/2 full bath condo on the 7th floor offers easy, open concept living with sweeping, unobstructed west-facing views of the downtown area. Enjoy idyllic sunsets while grilling or just relaxing on the very private balcony. The unbelievably spacious, eat-in kitchen is equipped with newer appliances, plenty of cabinets and pantry closet -- plus there's a separate dining room area. Large enough to fit a king size bed, the master bedroom offers multiple closets, boasts lots of light and sports an expansive master bath with newer, walk-in, ceramic-tiled shower (w/ bench) and loads of cabinetry. Ample-sized 2nd bedroom is currently being used as an office. Storage is even more plentiful with an in-unit laundry room (full size washer/dryer), along with a private storage closet on 2nd flr. Condo comes w/indoor parking in the attached, heated garage, and additional parking is available outside. Towne Place residents also have access to a community room w/social activities and common area sundeck/outdoor patio space. Low assessment includes radiant floor heat, water, and gas --you only pay electric! Close to everything the downtown area offers, and a commuter's dream with the Metra steps away -- come take a look today! Note: No rentals allowed.
Location
State IL
County Cook
Rooms
Basement None
Interior
Interior Features Heated Floors, Laundry Hook-Up in Unit, Storage, Lobby
Heating Natural Gas, Forced Air
Cooling Central Air
Fireplace N
Laundry In Unit
Exterior
Exterior Feature Balcony
Parking Features Attached
Garage Spaces 1.0
Community Features Elevator(s), Storage, Party Room, Sundeck, Security Door Lock(s), Elevator(s), Intercom
View Y/N true
Building
Sewer Public Sewer
Water Lake Michigan
New Construction false
Schools
Elementary Schools Olive-Mary Stitt School
Middle Schools Thomas Middle School
High Schools John Hersey High School
School District 25, 25, 214
Others
Pets Allowed No
HOA Fee Include Heat, Water, Gas, Parking, Insurance, Exterior Maintenance, Lawn Care, Scavenger, Snow Removal
Ownership Condo
Special Listing Condition None
Read Less Info
Want to know what your home might be worth? Contact us for a FREE valuation!

Our team is ready to help you sell your home for the highest possible price ASAP
© 2024 Listings courtesy of MRED as distributed by MLS GRID. All Rights Reserved.
Bought with Kimberly Murray • Berkshire Hathaway HomeServices Starck Real Estate

"My job is to find and attract mastery-based agents to the office, protect the culture, and make sure everyone is happy! "






