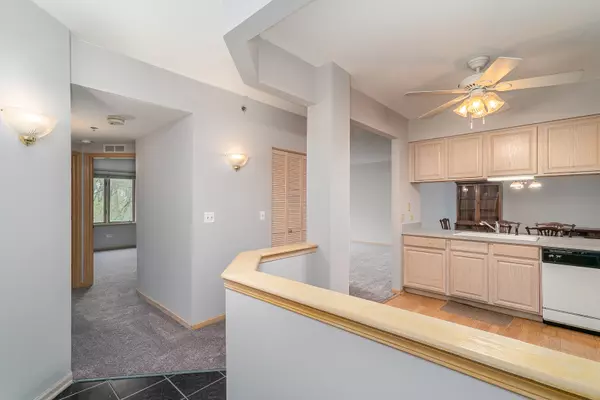$185,000
$179,900
2.8%For more information regarding the value of a property, please contact us for a free consultation.
2 Beds
2 Baths
1,200 SqFt
SOLD DATE : 06/04/2021
Key Details
Sold Price $185,000
Property Type Condo
Sub Type Condo
Listing Status Sold
Purchase Type For Sale
Square Footage 1,200 sqft
Price per Sqft $154
Subdivision Woods Of Golfview
MLS Listing ID 11071459
Sold Date 06/04/21
Bedrooms 2
Full Baths 2
HOA Fees $225/mo
Year Built 1998
Annual Tax Amount $2,883
Tax Year 2019
Lot Dimensions COMMON
Property Description
Rarely available!- Desirable Woods of Golfview Condo! This expanded Unit B model offers FLEXICORE construction in an ELEVATOR bldg. w/Indoor heated garage. Spacious floor plan 2 bedrooms & 2 baths. Brand new carpeting and freshly painted. You will love the Open concept - Living room boasts large patio windows for plenty of natural lighting and access to a private balcony overlooking a wooded preserve; Kitchen offers oak cabinets & hardwood flooring; Spacious master suite with double closets and a private bath with oversized handicap accessible custom shower; Generous sized bedroom #2; Bath #2 boasts a whirlpool tub; Laundry offers a full-sized washer & dryer as well. Monthly maintenance includes garbage. There is a convenient garbage shoot located just steps from the unit. This condo offers an abundance of closet & storage space. Plus, a STORAGE CAGE in the garage area. IMMEDIATE POSSESSION One PET is allowed--MAX 35 lbs. No rentals. GREAT PRICE, VALUE & CONDITION! Newer hot water tank & disposal too! MULTIPLE OFFERS RECEIVED. HIGHEST & BEST DUE BY NOON MONDAY, MAY 3, 2021.
Location
State IL
County Cook
Rooms
Basement None
Interior
Interior Features Elevator, Hardwood Floors, Laundry Hook-Up in Unit, Storage, Flexicore, Walk-In Closet(s)
Heating Natural Gas, Forced Air
Cooling Central Air
Fireplace N
Appliance Range, Microwave, Dishwasher, Refrigerator, Washer, Dryer, Disposal
Laundry Gas Dryer Hookup, In Unit, Laundry Closet
Exterior
Exterior Feature Balcony
Garage Attached
Garage Spaces 1.0
Community Features Elevator(s), Storage
Waterfront false
View Y/N true
Building
Lot Description Landscaped
Foundation Concrete Perimeter
Sewer Public Sewer
Water Lake Michigan
New Construction false
Schools
Elementary Schools Arnold W Kruse Ed Center
Middle Schools Central Middle School
High Schools Victor J Andrew High School
School District 146, 146, 230
Others
Pets Allowed Cats OK, Dogs OK, Number Limit, Size Limit
HOA Fee Include Insurance,Exterior Maintenance,Lawn Care,Scavenger,Snow Removal
Ownership Condo
Special Listing Condition None
Read Less Info
Want to know what your home might be worth? Contact us for a FREE valuation!

Our team is ready to help you sell your home for the highest possible price ASAP
© 2024 Listings courtesy of MRED as distributed by MLS GRID. All Rights Reserved.
Bought with Thomas Domasik • RE/MAX 10 in the Park

"My job is to find and attract mastery-based agents to the office, protect the culture, and make sure everyone is happy! "






