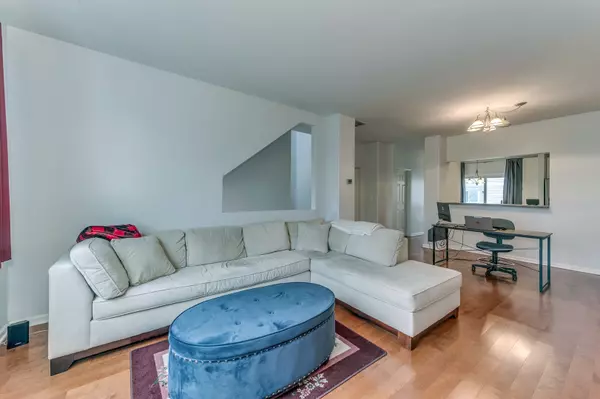$230,000
$209,900
9.6%For more information regarding the value of a property, please contact us for a free consultation.
3 Beds
2.5 Baths
1,806 SqFt
SOLD DATE : 06/01/2021
Key Details
Sold Price $230,000
Property Type Condo
Sub Type Condo
Listing Status Sold
Purchase Type For Sale
Square Footage 1,806 sqft
Price per Sqft $127
Subdivision Ogden Pointe
MLS Listing ID 11048439
Sold Date 06/01/21
Bedrooms 3
Full Baths 2
Half Baths 1
HOA Fees $298/mo
Year Built 1998
Annual Tax Amount $4,669
Tax Year 2019
Lot Dimensions COMMON
Property Description
Spectacular remodeled townhouse in popular Ogden Pointe! Engineered hardwood floors on entire main level. Bright white cabinets, marbled backsplash, SS appliances & eating area in kitchen. Sliding glass doors to balcony. White 6-panel doors & trim! Finished family room or office on lower level. Spacious master bedroom w/private bathroom completely remodeled in 2021. Gorgeous porcelain tiles, full view glass shower doors, ebony vanity, new mirror, light fixtures, faucets & shower head. New porcelain flooring in hall bathroom in 2018. Convenient 1st floor laundry room w/top of the line Samsung washer/dryer. All new HVAC in 2020! New central air conditioner, Carrier furnace & Aprilaire humidifier. New Bradford White 50 gallon WH in 2019. Windows replaced in 2016 with Simonton Prism Gold Series, including new patio door! Attached 2-car garage. School district #204.
Location
State IL
County Du Page
Rooms
Basement Full
Interior
Interior Features First Floor Laundry
Heating Natural Gas, Forced Air
Cooling Central Air
Fireplace N
Appliance Range, Microwave, Dishwasher, Refrigerator, Washer, Dryer, Disposal, Stainless Steel Appliance(s)
Laundry Gas Dryer Hookup, In Unit
Exterior
Exterior Feature Deck
Garage Attached
Garage Spaces 2.0
View Y/N true
Roof Type Asphalt
Building
Lot Description Common Grounds
Foundation Concrete Perimeter
Sewer Public Sewer
Water Public
New Construction false
Schools
Elementary Schools Mccarty Elementary School
Middle Schools Fischer Middle School
High Schools Waubonsie Valley High School
School District 204, 204, 204
Others
Pets Allowed Cats OK, Dogs OK
HOA Fee Include Insurance,Clubhouse,Exterior Maintenance,Lawn Care,Scavenger,Snow Removal
Ownership Condo
Special Listing Condition None
Read Less Info
Want to know what your home might be worth? Contact us for a FREE valuation!

Our team is ready to help you sell your home for the highest possible price ASAP
© 2024 Listings courtesy of MRED as distributed by MLS GRID. All Rights Reserved.
Bought with Paul Lee • Utopia Real Estate Inc.

"My job is to find and attract mastery-based agents to the office, protect the culture, and make sure everyone is happy! "






