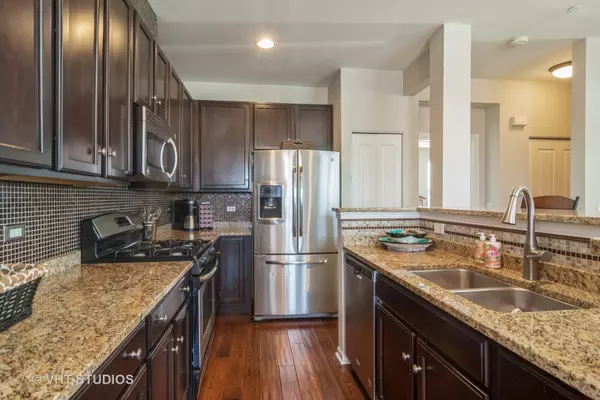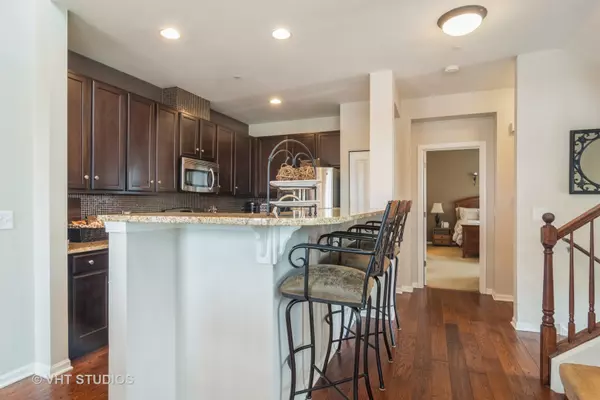$337,900
$339,900
0.6%For more information regarding the value of a property, please contact us for a free consultation.
4 Beds
3.5 Baths
2,200 SqFt
SOLD DATE : 05/17/2021
Key Details
Sold Price $337,900
Property Type Townhouse
Sub Type T3-Townhouse 3+ Stories
Listing Status Sold
Purchase Type For Sale
Square Footage 2,200 sqft
Price per Sqft $153
Subdivision Willow Place
MLS Listing ID 11018593
Sold Date 05/17/21
Bedrooms 4
Full Baths 3
Half Baths 1
HOA Fees $249/mo
Year Built 2009
Annual Tax Amount $8,886
Tax Year 2019
Lot Dimensions 00X00
Property Description
***OPEN SUNDAY, MARCH 15TH FROM 2PM - 4PM. Welcome to your fabulous 2200sqft Tri-Level Townhome in highly coveted Willow Place! This desired end unit townhome featuring 4 bedrooms & 3.5 bathrooms lives like a single family home without the traditional maintenance. Upon arriving you are greeted by a private entrance amongst a manicured landscaped community. Foyer leads up to the MAIN level featuring an open concept layout with hardwood floors and a gourmet kitchen outfitted with 42' inch mocha cabinets, stainless steel appliances, granite counters, and a breakfast/dining island. The bright and sunny Living & Dining rooms boast soaring two-story ceilings and the living room features a fireplace for those cold winter evenings while the dining room leads to the private balcony for those warm Summer nights. Lastly, on the main floor is the Owners Suite and 10am walk-in-closet and luxurious spa-like bath. Upstairs on the 2nd FLOOR you are greeted by a large loft area, 2 additional bedrooms and a full bath. The LOWER level houses the 4th bedroom with a full private ensuite bath which can serve as a secondary Owners Suite or multigenerational quarters. Laundry can be found in it's own private space with plenty of storage. Additional appointments include: 2020 Dishwasher, 2020 Front Loading Washer & Dryer, 2019 Tankless Water Heater, (5) Ceiling Fans throughout & home also comes equipped with Sprinkler System. All of this PLUS multiple serene walking/biking paths with deer and local wildlife - one of the walking paths leads to the subdivision playground..this and SO MUCH MORE.
Location
State IL
County Cook
Rooms
Basement English
Interior
Interior Features Vaulted/Cathedral Ceilings, Hardwood Floors, First Floor Bedroom, First Floor Full Bath, Laundry Hook-Up in Unit
Heating Natural Gas, Forced Air
Cooling Central Air
Fireplaces Number 1
Fireplaces Type Attached Fireplace Doors/Screen, Gas Log
Fireplace Y
Appliance Range, Microwave, Dishwasher, Refrigerator, Washer, Dryer, Disposal, Stainless Steel Appliance(s)
Laundry In Unit
Exterior
Exterior Feature Balcony, Porch, Storms/Screens, End Unit
Garage Attached
Garage Spaces 2.0
Waterfront false
View Y/N true
Roof Type Asphalt
Building
Lot Description Common Grounds, Cul-De-Sac, Forest Preserve Adjacent, Park Adjacent
Foundation Concrete Perimeter
Sewer Public Sewer
Water Lake Michigan
New Construction false
Schools
Elementary Schools Robert Frost Elementary School
Middle Schools Oliver W Holmes Middle School
High Schools Wheeling High School
School District 21, 21, 214
Others
Pets Allowed Cats OK, Dogs OK
HOA Fee Include Insurance,Exterior Maintenance,Lawn Care,Snow Removal
Ownership Fee Simple w/ HO Assn.
Special Listing Condition None
Read Less Info
Want to know what your home might be worth? Contact us for a FREE valuation!

Our team is ready to help you sell your home for the highest possible price ASAP
© 2024 Listings courtesy of MRED as distributed by MLS GRID. All Rights Reserved.
Bought with Doug Zurbriggen • Keller Williams Inspire

"My job is to find and attract mastery-based agents to the office, protect the culture, and make sure everyone is happy! "






