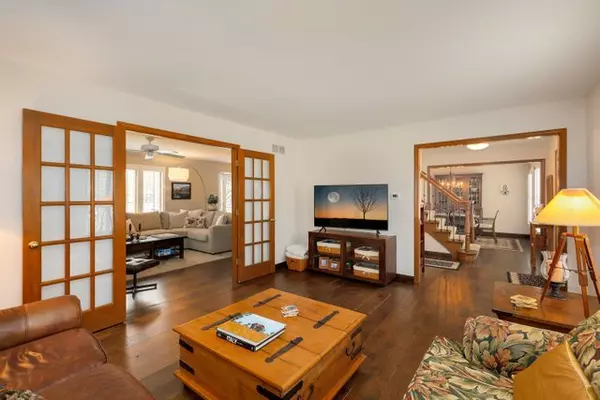$457,000
$424,900
7.6%For more information regarding the value of a property, please contact us for a free consultation.
4 Beds
3.5 Baths
2,434 SqFt
SOLD DATE : 05/21/2021
Key Details
Sold Price $457,000
Property Type Single Family Home
Sub Type Detached Single
Listing Status Sold
Purchase Type For Sale
Square Footage 2,434 sqft
Price per Sqft $187
Subdivision Hunters Fields
MLS Listing ID 11056967
Sold Date 05/21/21
Style Traditional
Bedrooms 4
Full Baths 3
Half Baths 1
Year Built 1989
Annual Tax Amount $9,455
Tax Year 2019
Lot Size 0.252 Acres
Lot Dimensions 10962
Property Description
Wow, this home has been meticulously maintained and updated throughout. Hardwood flooring throughout the first floor and freshly painted. The kitchen features a wine fridge, center island, and is open to the family room with fireplace and built-ins. Great flow for entertaining and everyday living! You will love the HUGE laundry/mud room, with cubbies, desk area, plenty of room for a craft area and door to the backyard. Just a great place to help keep everything organized. Upstairs, the Primary Bedroom features more built ins, an ensuite with skylight, dual vanity, large soaking tub and separate shower, updated lighting and granite. The attached bonus room is great for a home office, fitness room, nursery or dream dressing room, you decide! The other three bedrooms share the updated hall bath. Plenty of hangout space in the finished basement with full bath, Rec Room, office, and workshop with plenty of storage space. Enjoy the views of the yard from the deck or lower patio featuring many perennials for a low maintenance garden. Wide driveway with extra pad to the right of the garage for parking additional vehicle, trailer, boat, etc. Water heater 2020,kitchen, bathrooms, hardwood floors paint 2019, Siding 2016, Furnace 2013.
Location
State IL
County Kane
Community Park, Lake, Curbs, Sidewalks, Street Lights, Street Paved
Rooms
Basement Full
Interior
Interior Features Skylight(s), Hardwood Floors, First Floor Laundry, Built-in Features, Walk-In Closet(s)
Heating Natural Gas, Forced Air
Cooling Central Air
Fireplaces Number 1
Fireplaces Type Gas Log
Fireplace Y
Appliance Double Oven, Microwave, Dishwasher, Refrigerator, Washer, Dryer, Disposal, Wine Refrigerator, Cooktop, Water Softener Owned
Laundry Electric Dryer Hookup
Exterior
Exterior Feature Deck, Patio, Storms/Screens
Garage Attached
Garage Spaces 2.0
View Y/N true
Building
Story 2 Stories
Sewer Public Sewer
Water Public
New Construction false
Schools
Elementary Schools Munhall Elementary School
Middle Schools Wredling Middle School
High Schools St Charles East High School
School District 303, 303, 303
Others
HOA Fee Include None
Ownership Fee Simple
Special Listing Condition None
Read Less Info
Want to know what your home might be worth? Contact us for a FREE valuation!

Our team is ready to help you sell your home for the highest possible price ASAP
© 2024 Listings courtesy of MRED as distributed by MLS GRID. All Rights Reserved.
Bought with Debora McKay • @properties

"My job is to find and attract mastery-based agents to the office, protect the culture, and make sure everyone is happy! "






