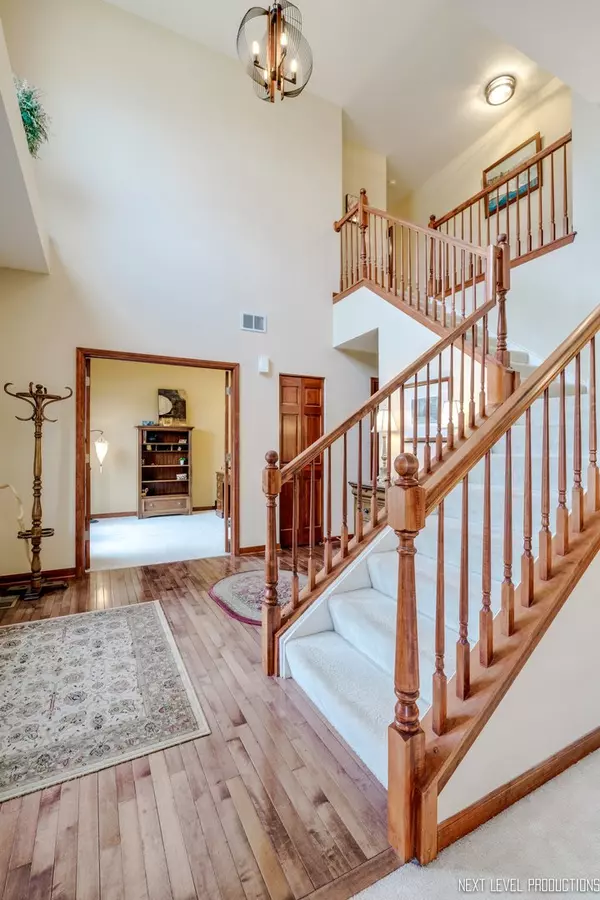$359,000
$359,000
For more information regarding the value of a property, please contact us for a free consultation.
4 Beds
2.5 Baths
2,768 SqFt
SOLD DATE : 05/20/2021
Key Details
Sold Price $359,000
Property Type Single Family Home
Sub Type Detached Single
Listing Status Sold
Purchase Type For Sale
Square Footage 2,768 sqft
Price per Sqft $129
Subdivision Highlands At Ogdenfalls
MLS Listing ID 11016953
Sold Date 05/20/21
Style Traditional
Bedrooms 4
Full Baths 2
Half Baths 1
HOA Fees $22/ann
Year Built 2000
Annual Tax Amount $9,537
Tax Year 2019
Lot Size 0.300 Acres
Lot Dimensions 69X130X225X126
Property Description
Welcoming & Spacious Home Features Open Floorplan With Main Level Office, 2nd Floor Bonus Room, & New Roof (2019). Enjoy Newer Light Fixtures, Newer Stainless Steel Appliances, Island, & Hardwood Floors In Desirable Eat-in Kitchen. Entertain In Family & Living Rooms Along With Additional Formal Dining Room. Family Room Includes Cozy Gas Fireplace & Abundant Natural Lighting. Relax In Large Master Suite With Vaulted Ceiling. Attached Bathroom Includes Soaking Tub, Separate Shower, Double Sinks & Walk-in Closet. 3 Additional Bedrooms & Spacious Bonus Room/2nd Floor Living Room. 964 Sq. Ft. Basement Awaits Your Finishing Touch. Backyard Retreat Provides Patio & Perfect Space To BBQ & Unwind. Located In Highlands of Ogden Falls, Close To Parks, Shopping, Dining, Entertainment & Top Ranked Oswego Schools! Original Owner. Majority of Siding Replaced in 2020. A/C & Furnace are approx. 4 years old. Corner Lot With Water View & No Neighbors Across The Street.
Location
State IL
County Kendall
Community Park, Lake, Curbs, Sidewalks, Street Lights, Street Paved
Rooms
Basement Partial
Interior
Interior Features Hardwood Floors, First Floor Laundry, Walk-In Closet(s)
Heating Natural Gas, Forced Air
Cooling Central Air
Fireplaces Number 1
Fireplaces Type Gas Log, Gas Starter
Fireplace Y
Appliance Range, Microwave, Dishwasher, Refrigerator, Washer, Dryer, Disposal
Exterior
Exterior Feature Patio, Storms/Screens
Garage Attached
Garage Spaces 2.0
Waterfront false
View Y/N true
Roof Type Asphalt
Building
Lot Description Corner Lot
Story 2 Stories
Foundation Concrete Perimeter
Sewer Public Sewer
Water Public
New Construction false
Schools
Elementary Schools Churchill Elementary School
Middle Schools Plank Junior High School
High Schools Oswego East High School
School District 308, 308, 308
Others
HOA Fee Include Other
Ownership Fee Simple w/ HO Assn.
Special Listing Condition None
Read Less Info
Want to know what your home might be worth? Contact us for a FREE valuation!

Our team is ready to help you sell your home for the highest possible price ASAP
© 2024 Listings courtesy of MRED as distributed by MLS GRID. All Rights Reserved.
Bought with Nicole Tudisco • Wheatland Realty

"My job is to find and attract mastery-based agents to the office, protect the culture, and make sure everyone is happy! "






