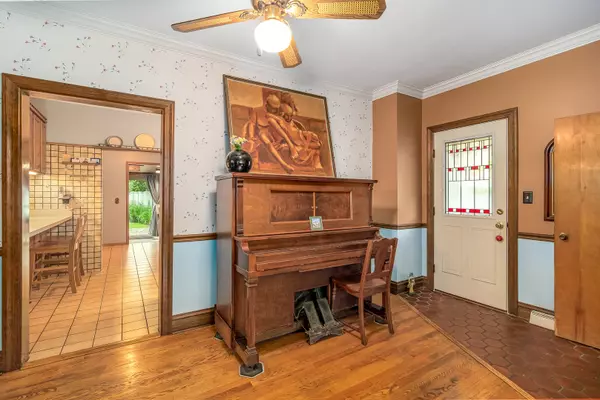$395,000
$395,000
For more information regarding the value of a property, please contact us for a free consultation.
5 Beds
2.5 Baths
2,500 SqFt
SOLD DATE : 05/07/2021
Key Details
Sold Price $395,000
Property Type Single Family Home
Sub Type Detached Single
Listing Status Sold
Purchase Type For Sale
Square Footage 2,500 sqft
Price per Sqft $158
Subdivision Pioneer Park
MLS Listing ID 10879806
Sold Date 05/07/21
Bedrooms 5
Full Baths 2
Half Baths 1
Year Built 1924
Annual Tax Amount $11,940
Tax Year 2019
Lot Size 6,751 Sqft
Lot Dimensions 50X135
Property Description
New Price on this Beautiful, Well-Loved Home Located on a Quiet Street! This Classic Bungalow Features 5 Bedrooms w/ 2.5 Baths, Full Finished Basement, and 2.5 Car Garage! Wonderful HWD Floors! Crown Molding! Formal Dining Room! Large Family Room w/ Freestanding Gas Stove and French Doors that Invite You to a Relaxing Front Porch. Kitchen Features Newer Appliances, Abundant Cabinets and Counter Space! The First Floor In-Law Suite/Den Features a Full Bath and Walk-in Closet. The 2nd Floor Addition of 1,300 sq ft was Added in 1996. This Includes the Master Suite and Three Bedrooms. Large Master Bedroom has an Abundance of Closet Space and Open Master Bath w/ Soaker Tub! Conveniently Located First Floor Laundry as well as 2nd Laundry in Basement. Spacious Mud Room w/ Skylights and Slider to Patio! Enjoy the Private Fenced Yard with Mature Trees and Beautiful Perennials. Zoned HVAC, New in 2018. New Water Heater. New Garage Door Opener! Freshly Painted Interior! Home has had Annual Maintenance on Mechanicals and Annual Roof/Skylight Inspections. Fully Insulated Attic. Walk to Top Rated Elementary and Middle Schools! Two Blocks from Pioneer Park, Cronin Park and Short Walk to Metra! Close to Downtown Arlington Heights! A True Treasure! Offering Home Warranty! Must Wear Face Mask To Show. "AGENTS AND/OR PROSPECTIVE BUYERS EXPOSED TO COVID 19 OR WITH A COUGH OR FEVER ARE NOT TO ENTER THE HOME UNTIL THEY RECEIVE MEDICAL CLEARANCE."
Location
State IL
County Cook
Rooms
Basement Full
Interior
Interior Features Skylight(s), Hardwood Floors, Wood Laminate Floors, First Floor Bedroom, In-Law Arrangement, First Floor Laundry, First Floor Full Bath
Heating Natural Gas, Forced Air, Zoned
Cooling Central Air, Zoned
Fireplaces Number 1
Fireplaces Type Wood Burning Stove
Fireplace Y
Appliance Range, Microwave, Dishwasher, Refrigerator, Washer, Dryer, Disposal
Exterior
Exterior Feature Patio, Porch, Storms/Screens
Parking Features Detached
Garage Spaces 2.5
View Y/N true
Roof Type Asphalt
Building
Lot Description Cul-De-Sac, Fenced Yard, Mature Trees
Story 2 Stories
Sewer Public Sewer
Water Lake Michigan
New Construction false
Schools
Elementary Schools Westgate Elementary School
Middle Schools South Middle School
School District 25, 25, 25
Others
HOA Fee Include None
Ownership Fee Simple
Special Listing Condition Home Warranty
Read Less Info
Want to know what your home might be worth? Contact us for a FREE valuation!

Our team is ready to help you sell your home for the highest possible price ASAP
© 2024 Listings courtesy of MRED as distributed by MLS GRID. All Rights Reserved.
Bought with Randal Marshall • Keller Williams Premiere Properties

"My job is to find and attract mastery-based agents to the office, protect the culture, and make sure everyone is happy! "






