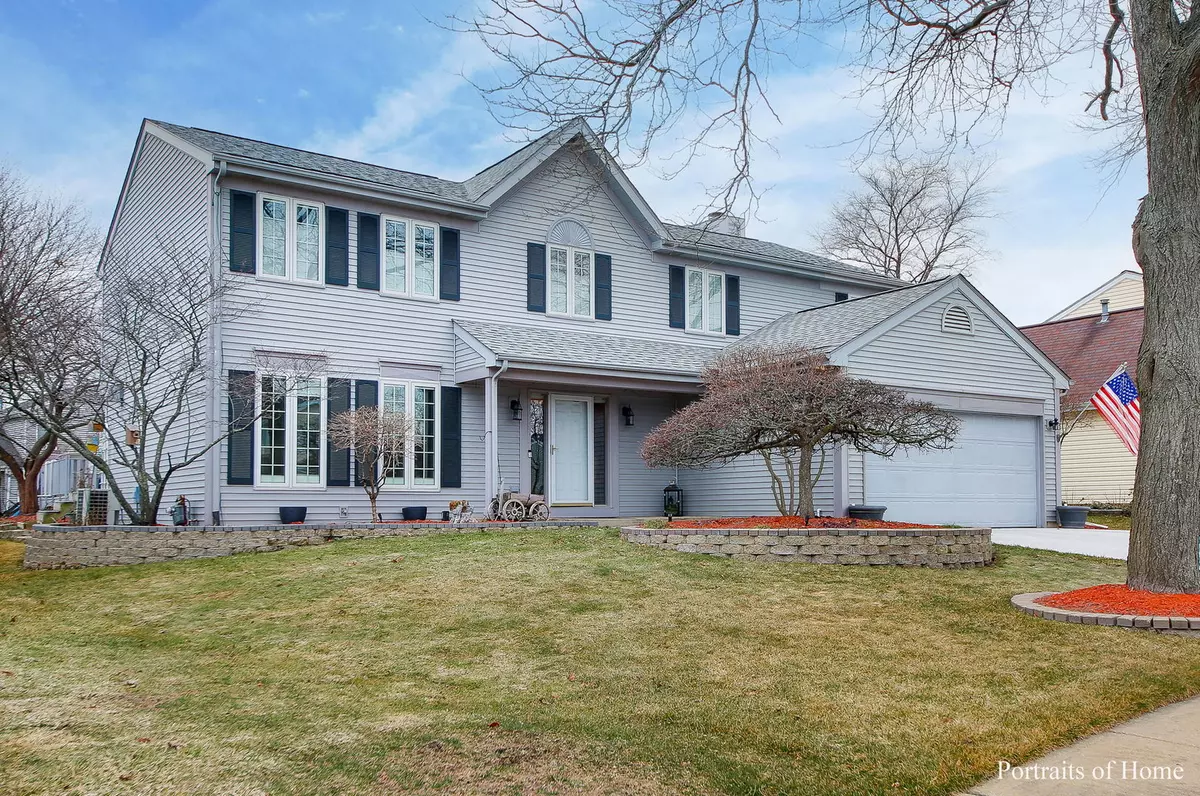$440,000
$425,000
3.5%For more information regarding the value of a property, please contact us for a free consultation.
4 Beds
2.5 Baths
2,197 SqFt
SOLD DATE : 05/07/2021
Key Details
Sold Price $440,000
Property Type Single Family Home
Sub Type Detached Single
Listing Status Sold
Purchase Type For Sale
Square Footage 2,197 sqft
Price per Sqft $200
Subdivision Brookstone
MLS Listing ID 11018669
Sold Date 05/07/21
Bedrooms 4
Full Baths 2
Half Baths 1
Year Built 1988
Annual Tax Amount $8,945
Tax Year 2019
Lot Size 9,147 Sqft
Lot Dimensions 61X120X73X132
Property Description
Don't wait, this home won't last! Resort style living at it's best. SO many updates!!! Fabulous front porch. 3-Pane Pella windows and doors with built in shades. High-end finishes and gorgeous custom millwork thru-out the home. Newer carpet extra plush carpet (2019), Gleaming Hardwood floors, and a Gourmet chefs kitchen that will wow you! Nothing missing, from the high end appliances including a Sub-Zero Refrigerator, Double oven, 6 burner gas cook-top with hood, quartz counter top, a second double sink for soaking pots, a stunning bay window for your indoor herb garden! Family room includes a gas starter wood burning stove, and a second entrance to the backyard. On the second floor, the master en-suite is absolutely jaw dropping. The spa-like master bath updated in 2018 includes a soft close barn door, air jetted tub, updated tile, double walk-in shower with full body shower sprayers. You will never run out of room in your 2 level custom designed enormous master closet complete with moveable ladder to reach the 2nd level of hanging space, also includes an adjustable folding table.3 additional bedrooms all generous in size, and hall bath also updated with walk-in shower. Finished basement is perfect as a 2nd family room, complete with wet bar, large walk in storage room and a workroom that any handyman would kill for. The outdoor living space is perfect for entertaining and enjoying some family time. Great 21" round heated pool, stamped concrete patio, and remote control re-tractable awning, and large shed to store all your pool toys and garden tools. Gorgeous garden will delight you with all the beautiful smells and colors. You will never need to leave home! "AGENTS AND/OR PERSPECTIVE BUYERS EXPOSED TO COVID 19 OR WITH A COUGH OR FEVER ARE NOT TO ENTER THE HOME UNTIL THEY RECEIVE MEDICAL CLEARANCE."
Location
State IL
County Du Page
Rooms
Basement Full
Interior
Interior Features Hardwood Floors, First Floor Laundry, Built-in Features, Walk-In Closet(s), Open Floorplan, Some Carpeting, Special Millwork
Heating Natural Gas, Forced Air
Cooling Central Air
Fireplaces Number 1
Fireplaces Type Wood Burning, Gas Starter
Fireplace Y
Appliance Double Oven, Microwave, Dishwasher, High End Refrigerator, Disposal, Stainless Steel Appliance(s), Wine Refrigerator, Cooktop, Gas Cooktop
Laundry Sink
Exterior
Garage Attached
Garage Spaces 2.0
View Y/N true
Building
Story 2 Stories
Sewer Public Sewer
Water Public
New Construction false
Schools
Elementary Schools Heritage Lakes Elementary School
Middle Schools Jay Stream Middle School
High Schools Glenbard North High School
School District 93, 93, 87
Others
HOA Fee Include None
Ownership Fee Simple
Special Listing Condition None
Read Less Info
Want to know what your home might be worth? Contact us for a FREE valuation!

Our team is ready to help you sell your home for the highest possible price ASAP
© 2024 Listings courtesy of MRED as distributed by MLS GRID. All Rights Reserved.
Bought with John Kmiecik • Century 21 Affiliated

"My job is to find and attract mastery-based agents to the office, protect the culture, and make sure everyone is happy! "






