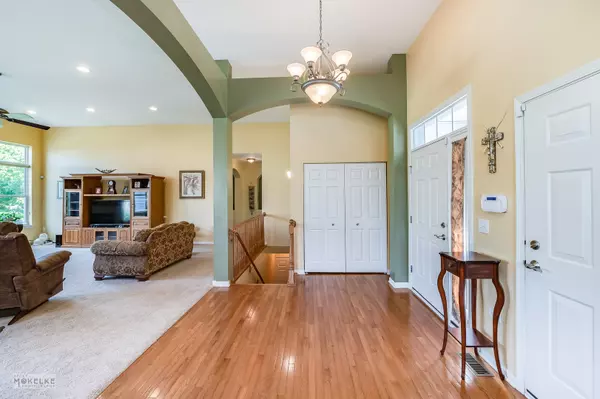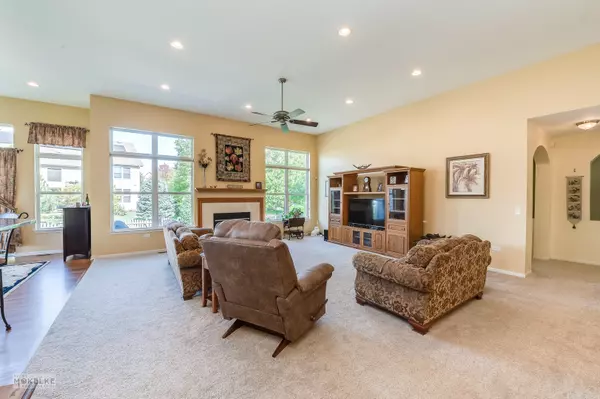$430,000
$419,900
2.4%For more information regarding the value of a property, please contact us for a free consultation.
3 Beds
2 Baths
2,413 SqFt
SOLD DATE : 11/08/2021
Key Details
Sold Price $430,000
Property Type Single Family Home
Sub Type Detached Single
Listing Status Sold
Purchase Type For Sale
Square Footage 2,413 sqft
Price per Sqft $178
Subdivision River Hills
MLS Listing ID 11240313
Sold Date 11/08/21
Style Ranch
Bedrooms 3
Full Baths 2
HOA Fees $29/ann
Year Built 2006
Annual Tax Amount $8,269
Tax Year 2020
Lot Dimensions 64X138X118X142
Property Description
Set a new standard of living in this lovely, well maintained ranch home nestled in a quiet residential neighborhood. This home has so much to offer from the soaring ceilings to the shining hardwood floors, and everything in between, this home has it all. Entering the home though a walkway filled with flowers, you are greeted by a spacious foyer with hardwood floors and a view of the great room with tall windows showcasing the beautiful yard. The cooks kitchen has everything you will need to entertain family and friends, or a quiet family dinner in the breakfast room or at the raised counter. The dining room is currently used as a den, but could offer additional seating if needed. Also featuring 3 spacious bedrooms, a master bath with whirlpool tub, separate shower, and double sinks, and a first floor laundry. The oak staircase leads to the unfinished basement just waiting for your finishing ideas. Outside, you can relax on the patio and enjoy the lovely yard and landscaping. The extra deep garage has plenty of room for cars, bicycles, or yard equipment. This home is all dressed up and ready for a new family...maybe it's yours!
Location
State IL
County Will
Community Park, Curbs, Sidewalks, Street Lights, Street Paved
Rooms
Basement Full
Interior
Interior Features Hardwood Floors, First Floor Bedroom, First Floor Laundry, First Floor Full Bath, Open Floorplan, Some Carpeting
Heating Natural Gas
Cooling Central Air
Fireplaces Number 1
Fireplaces Type Gas Log
Fireplace Y
Appliance Double Oven, Microwave, Dishwasher, Refrigerator, Disposal, Cooktop
Laundry Gas Dryer Hookup, In Unit, Sink
Exterior
Exterior Feature Patio, Brick Paver Patio
Garage Attached
Garage Spaces 2.0
Waterfront false
View Y/N true
Roof Type Asphalt
Building
Lot Description Fenced Yard
Story 1 Story
Foundation Concrete Perimeter
Sewer Public Sewer
Water Lake Michigan
New Construction false
Schools
High Schools Plainfield East High School
School District 202, 202, 202
Others
HOA Fee Include Other
Ownership Fee Simple
Special Listing Condition None
Read Less Info
Want to know what your home might be worth? Contact us for a FREE valuation!

Our team is ready to help you sell your home for the highest possible price ASAP
© 2024 Listings courtesy of MRED as distributed by MLS GRID. All Rights Reserved.
Bought with Kathy Brothers • Keller Williams Innovate - Aurora

"My job is to find and attract mastery-based agents to the office, protect the culture, and make sure everyone is happy! "






