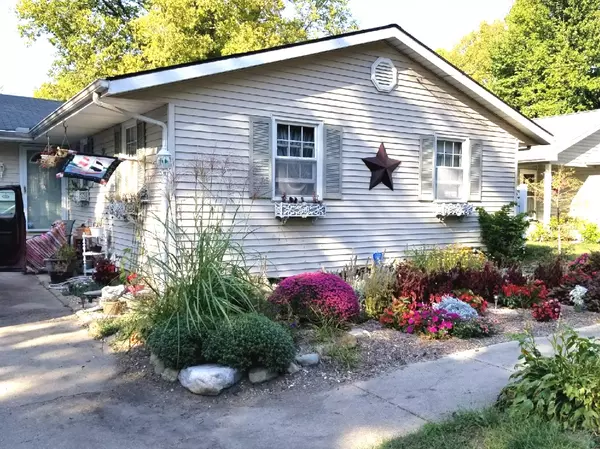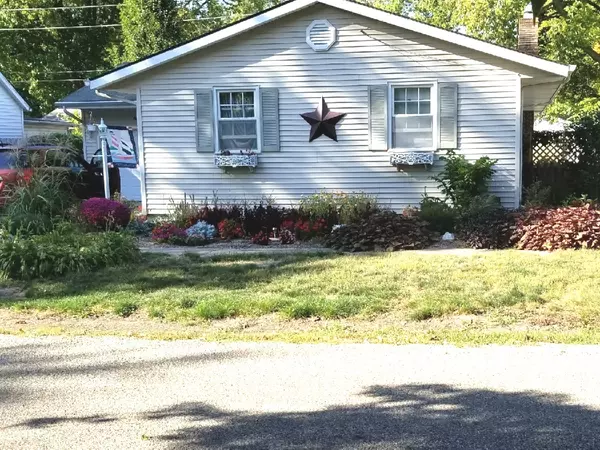$145,000
$126,900
14.3%For more information regarding the value of a property, please contact us for a free consultation.
2 Beds
2 Baths
1,440 SqFt
SOLD DATE : 12/13/2019
Key Details
Sold Price $145,000
Property Type Single Family Home
Sub Type Detached Single
Listing Status Sold
Purchase Type For Sale
Square Footage 1,440 sqft
Price per Sqft $100
Subdivision Keenan'S
MLS Listing ID 10401182
Sold Date 12/13/19
Style Ranch
Bedrooms 2
Full Baths 2
Year Built 1974
Annual Tax Amount $2,025
Tax Year 2018
Lot Size 6,655 Sqft
Lot Dimensions 55 X 121
Property Description
You'll be impressed with this spacious Ranch with over 1400 square feet. The formal living dining room combo is 12 x 24 and can be accessed from the foyer or kitchen. The eat in kitchen is open to the family room with wood burning brick fireplace and has a SS range with double ovens and dishwasher. There is also a trash compactor, refrigerator, microwave range hood, washer and dryer that will stay with the home. The kitchen family room combo has access to a nice sunroom that looks out to the fenced back yard with garden shed. The common bath features double sinks. The 12 x 15 master bedroom suite has a full bath with double sinks , an extended vanity, shower and a large, cedar lined closet. This quality home also has central vac and security system. This home has many amenities that are not found in this price range. Located near top rated schools & parks. Beautiful tree lined street.
Location
State IL
County Piatt
Community Park, Pool, Curbs, Sidewalks, Street Lights, Street Paved
Rooms
Basement None
Interior
Interior Features Hardwood Floors, Wood Laminate Floors, First Floor Bedroom
Heating Natural Gas, Forced Air
Cooling Central Air
Fireplaces Number 1
Fireplaces Type Wood Burning
Fireplace Y
Appliance Range, Microwave, Dishwasher, Refrigerator, Washer, Dryer, Disposal, Trash Compactor
Exterior
Exterior Feature Porch
Garage Attached
Garage Spaces 6.0
Waterfront false
View Y/N true
Roof Type Asphalt
Building
Lot Description Fenced Yard
Story 1 Story
Foundation Block
Sewer Public Sewer
Water Public
New Construction false
Schools
Elementary Schools Monticello Elementary
Middle Schools Monticello Junior High School
High Schools Monticello High School
School District 25, 25, 25
Others
HOA Fee Include None
Ownership Fee Simple
Special Listing Condition None
Read Less Info
Want to know what your home might be worth? Contact us for a FREE valuation!

Our team is ready to help you sell your home for the highest possible price ASAP
© 2024 Listings courtesy of MRED as distributed by MLS GRID. All Rights Reserved.
Bought with Kara Verchota • RE/MAX Choice

"My job is to find and attract mastery-based agents to the office, protect the culture, and make sure everyone is happy! "






