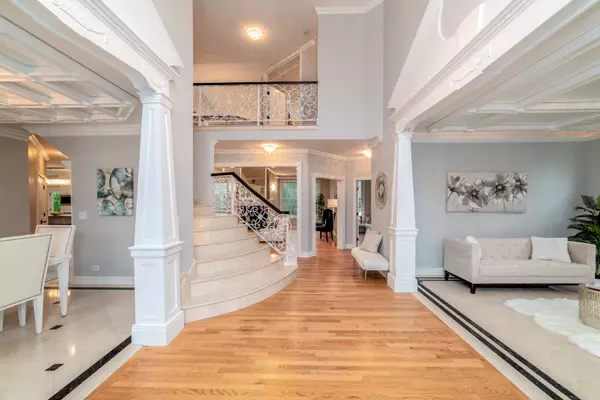$760,000
$850,000
10.6%For more information regarding the value of a property, please contact us for a free consultation.
7 Beds
5.5 Baths
5,211 SqFt
SOLD DATE : 07/15/2019
Key Details
Sold Price $760,000
Property Type Single Family Home
Sub Type Detached Single
Listing Status Sold
Purchase Type For Sale
Square Footage 5,211 sqft
Price per Sqft $145
Subdivision Essex Club
MLS Listing ID 10397193
Sold Date 07/15/19
Style Contemporary
Bedrooms 7
Full Baths 5
Half Baths 1
HOA Fees $50/ann
Year Built 1998
Annual Tax Amount $20,157
Tax Year 2017
Lot Size 0.283 Acres
Lot Dimensions 126X91X99X38X136
Property Description
This Luxurious home is located in the most prestigious neighborhood of Schaumburg, The Essex Club. This stunning home has been renovated and sure to impress you. You are welcomed by a two-story foyer and a grand marble staircase. Look up and be stunned by the Swarovski chandler. This home features a world class kitchen with white cabinetry, wolf SS appliances, custom coffee bar with subzero drawers. This spacious home has a 2 story family room w/fireplace, dining and living room with coffered ceilings. Notice all the craftsman woodwork throughout the home. Master suite boosts a beautiful fireplace, WIC and a steam shower. Enjoy time relaxing in the loft overlooking the entire home. The finished basement features a sauna, rec room, 2 additional beds and plenty of storage. Enjoy your dream outdoor living space with inground pool, fireplace, and built in wolf grill. Top rated 211 Schools, Conant HS. Prime location in Schaumburg, near Woodfield mall, restaurants and hwy's.
Location
State IL
County Cook
Community Pool, Sidewalks, Street Lights, Street Paved
Rooms
Basement Full
Interior
Interior Features Vaulted/Cathedral Ceilings, Sauna/Steam Room, Bar-Wet, First Floor Bedroom, First Floor Laundry, First Floor Full Bath
Heating Natural Gas, Electric
Cooling Central Air
Fireplaces Number 2
Fireplaces Type Wood Burning, Gas Starter
Fireplace Y
Appliance Range, Microwave, Dishwasher, High End Refrigerator, Freezer, Washer, Dryer, Disposal, Stainless Steel Appliance(s), Wine Refrigerator, Built-In Oven, Range Hood
Exterior
Exterior Feature Patio, Brick Paver Patio, In Ground Pool, Outdoor Grill, Fire Pit
Garage Attached
Garage Spaces 3.0
Pool in ground pool
Waterfront false
View Y/N true
Roof Type Asphalt
Building
Lot Description Irregular Lot, Landscaped
Story 2 Stories
Foundation Concrete Perimeter
Sewer Public Sewer, Sewer-Storm
Water Lake Michigan, Public
New Construction false
Schools
Elementary Schools Fairview Elementary School
Middle Schools Keller Junior High School
High Schools J B Conant High School
School District 54, 54, 211
Others
HOA Fee Include Insurance
Ownership Fee Simple
Special Listing Condition None
Read Less Info
Want to know what your home might be worth? Contact us for a FREE valuation!

Our team is ready to help you sell your home for the highest possible price ASAP
© 2024 Listings courtesy of MRED as distributed by MLS GRID. All Rights Reserved.
Bought with Rusen Rusev • Runway Realty Inc

"My job is to find and attract mastery-based agents to the office, protect the culture, and make sure everyone is happy! "






