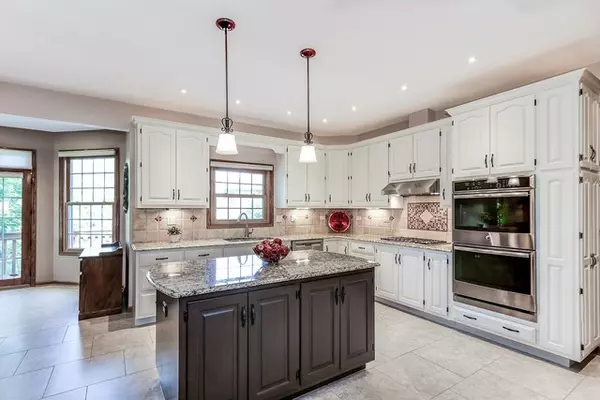$780,000
$819,000
4.8%For more information regarding the value of a property, please contact us for a free consultation.
6 Beds
5 Baths
4,400 SqFt
SOLD DATE : 07/15/2019
Key Details
Sold Price $780,000
Property Type Single Family Home
Sub Type Detached Single
Listing Status Sold
Purchase Type For Sale
Square Footage 4,400 sqft
Price per Sqft $177
Subdivision Essex Club
MLS Listing ID 10389391
Sold Date 07/15/19
Style Contemporary
Bedrooms 6
Full Baths 5
HOA Fees $50/ann
Year Built 1998
Annual Tax Amount $20,639
Tax Year 2017
Lot Size 0.326 Acres
Lot Dimensions 105X135X47X108X81
Property Description
A recent renovation to the kitchen and baths gives this home a fresh and contemporary look! The wow factor is the massive open space of kitchen and family room. Imagine preparing a gourmet meal for friends and family in a stunning kitchen equipped with upscale stainless-steel appliances and granite - while joining the conversation in the family room complete with a wet bar, an abundance of windows, and elegant brick fireplace. Brazilian Cherry hardwood floors dominate the main level. A rare double staircase is both elegant and sensible. A sixth bedroom and a full bath on the main level offer endless possibilities such as an in-law or nanny suite. The master suite gets high marks for his/her walk-in closets, whirlpool tub, shower, separate vanities and a private sitting room - perfect as a nursery, exercise space or sanctuary. The English basement provides 1,500sf of recreation. Top-rated community, award winning schools and parks.
Location
State IL
County Cook
Community Sidewalks, Street Lights, Street Paved
Rooms
Basement Full, English
Interior
Interior Features Bar-Wet, Hardwood Floors, First Floor Bedroom, In-Law Arrangement, First Floor Laundry, First Floor Full Bath
Heating Natural Gas, Forced Air, Sep Heating Systems - 2+, Zoned
Cooling Central Air, Zoned
Fireplaces Number 2
Fireplaces Type Wood Burning, Attached Fireplace Doors/Screen, Gas Starter
Fireplace Y
Appliance Double Oven, Dishwasher, Refrigerator, Washer, Dryer, Disposal, Stainless Steel Appliance(s), Wine Refrigerator, Cooktop, Range Hood
Exterior
Exterior Feature Deck, Storms/Screens
Garage Attached
Garage Spaces 3.0
Waterfront false
View Y/N true
Roof Type Asphalt
Building
Lot Description Corner Lot, Irregular Lot, Landscaped
Story 2 Stories
Foundation Concrete Perimeter
Sewer Public Sewer, Sewer-Storm
Water Lake Michigan, Public
New Construction false
Schools
Elementary Schools Fairview Elementary School
Middle Schools Keller Junior High School
High Schools J B Conant High School
School District 54, 54, 211
Others
HOA Fee Include Insurance
Ownership Fee Simple
Special Listing Condition None
Read Less Info
Want to know what your home might be worth? Contact us for a FREE valuation!

Our team is ready to help you sell your home for the highest possible price ASAP
© 2024 Listings courtesy of MRED as distributed by MLS GRID. All Rights Reserved.
Bought with Stewart Ramirez • E- Signature Realty

"My job is to find and attract mastery-based agents to the office, protect the culture, and make sure everyone is happy! "






