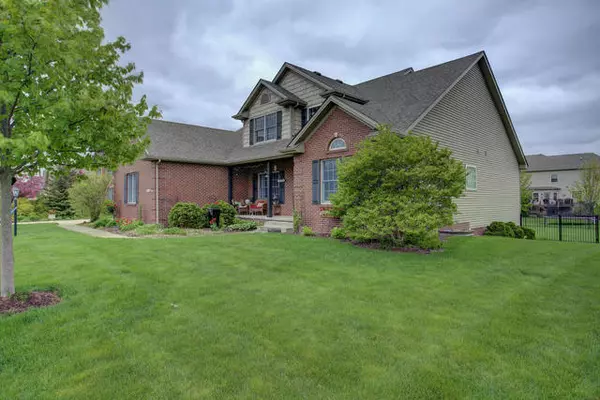$334,000
$359,900
7.2%For more information regarding the value of a property, please contact us for a free consultation.
4 Beds
2.5 Baths
2,660 SqFt
SOLD DATE : 07/03/2019
Key Details
Sold Price $334,000
Property Type Single Family Home
Sub Type Detached Single
Listing Status Sold
Purchase Type For Sale
Square Footage 2,660 sqft
Price per Sqft $125
Subdivision Conway Farms
MLS Listing ID 10377141
Sold Date 07/03/19
Bedrooms 4
Full Baths 2
Half Baths 1
HOA Fees $12/ann
Year Built 2007
Annual Tax Amount $9,019
Tax Year 2017
Lot Size 0.400 Acres
Lot Dimensions 110X159X110X158
Property Description
Beautiful home with an appealing floorplan and side-entrance 3-car garage provides the perfect balance for everyday day living and/or entertaining. This four bedroom home features a 2-story living room with fireplace flanked by built-ins. The adjacent custom kitchen boasts an abundance of maple cabinets, granite tops, island, and eating area with a breakfast bar. The luxurious 1st-floor master suite features a tray ceiling, private bath with dual vanities, corner tub, separate shower, and walk-in closet. The open maple staircase leads to the upper level completed by three generous sized bedrooms and a full bath with dual vanities. The huge unfinished basement, with daylight windows, offers endless possibilities for future living space! Enjoy the views of the large fenced in backyard from the back deck that leads to a brick paver patio, perfect space for BBQs or to relax. This home also offers surround sound, whole house humidifier and new roof in '16.
Location
State IL
County Champaign
Rooms
Basement Full
Interior
Interior Features Vaulted/Cathedral Ceilings, First Floor Bedroom, First Floor Laundry
Heating Natural Gas, Forced Air
Cooling Central Air
Fireplaces Number 1
Fireplace Y
Appliance Range, Microwave, Dishwasher, Refrigerator
Exterior
Exterior Feature Deck, Porch
Garage Attached
Garage Spaces 3.0
View Y/N true
Building
Lot Description Fenced Yard
Story 1.5 Story
Sewer Public Sewer
Water Public
New Construction false
Schools
Elementary Schools Mahomet Elementary School
Middle Schools Mahomet Junior High School
High Schools Mahomet-Seymour High School
School District 3, 3, 3
Others
HOA Fee Include None
Ownership Fee Simple
Special Listing Condition None
Read Less Info
Want to know what your home might be worth? Contact us for a FREE valuation!

Our team is ready to help you sell your home for the highest possible price ASAP
© 2024 Listings courtesy of MRED as distributed by MLS GRID. All Rights Reserved.
Bought with Nick Taylor • RE/MAX REALTY ASSOCIATES-MAHO

"My job is to find and attract mastery-based agents to the office, protect the culture, and make sure everyone is happy! "






