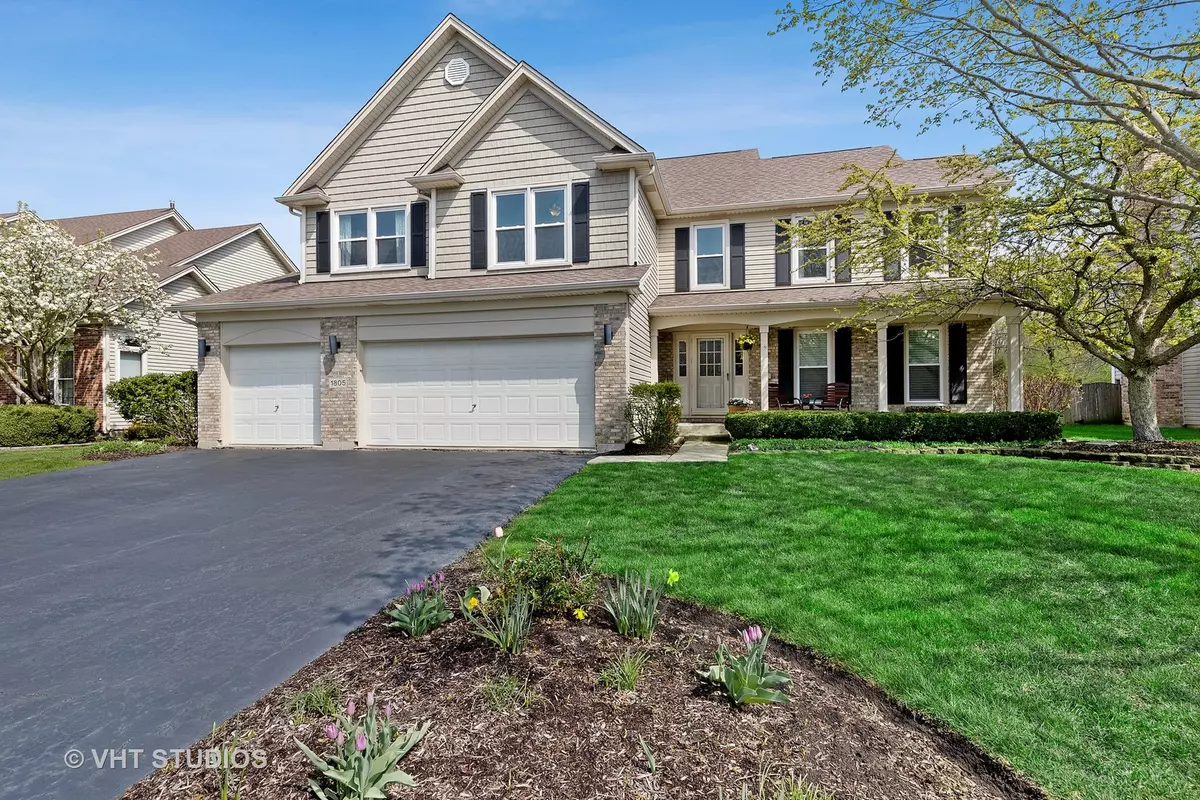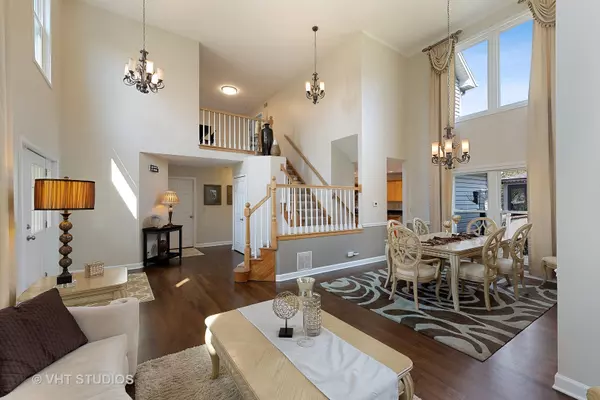$490,000
$494,900
1.0%For more information regarding the value of a property, please contact us for a free consultation.
4 Beds
4 Baths
2,577 SqFt
SOLD DATE : 07/15/2019
Key Details
Sold Price $490,000
Property Type Single Family Home
Sub Type Detached Single
Listing Status Sold
Purchase Type For Sale
Square Footage 2,577 sqft
Price per Sqft $190
Subdivision Estates Of Deer Crossing
MLS Listing ID 10372979
Sold Date 07/15/19
Bedrooms 4
Full Baths 4
HOA Fees $37/ann
Year Built 1993
Annual Tax Amount $9,077
Tax Year 2017
Lot Size 0.274 Acres
Lot Dimensions 79 X 152 X 78 X 155
Property Description
Freshly painted & updated, including all new carpet on the 2nd floor, all new basement flooring, & newer kitchen & baths, this 4 bedroom, 4 bath, 3 car garage home is truly move-in ready. As soon as you step into the spacious light-filled two story foyer, you'll feel at home. You'll appreciate the open floor plan, with four bedrooms & two baths up, plus an office & a full bath on the first floor, & first floor laundry. The fabulous finished basement has an urban loft-like vibe with a bar, a full bath & plenty of room to play. The updated, expanded kitchen with granite countertops & stainless steel appliances will accommodate the largest groups as people can gather around the center island that features a gas cooktop & opens to the family room with a beautiful fireplace & sliders to the deck & lovely fenced backyard. All of this PLUS it's location in a popular neighborhood that's known for the winning combination of Barrington schools & low Hoffman Estates taxes. See it TODAY!
Location
State IL
County Cook
Community Sidewalks
Rooms
Basement Full
Interior
Interior Features Vaulted/Cathedral Ceilings, Bar-Wet, Hardwood Floors, First Floor Laundry, First Floor Full Bath, Walk-In Closet(s)
Heating Natural Gas, Forced Air
Cooling Central Air
Fireplaces Number 1
Fireplaces Type Wood Burning, Gas Starter
Fireplace Y
Appliance Double Oven, Microwave, Dishwasher, Refrigerator, Washer, Dryer, Disposal, Stainless Steel Appliance(s), Cooktop, Built-In Oven, Range Hood, Other
Exterior
Exterior Feature Deck
Garage Attached
Garage Spaces 3.0
Waterfront false
View Y/N true
Roof Type Asphalt
Building
Lot Description Fenced Yard, Forest Preserve Adjacent, Landscaped
Story 2 Stories
Foundation Concrete Perimeter
Sewer Public Sewer
Water Public
New Construction false
Schools
Elementary Schools Barbara B Rose Elementary School
Middle Schools Barrington Middle School Prairie
High Schools Barrington High School
School District 220, 220, 220
Others
HOA Fee Include Other
Ownership Fee Simple
Special Listing Condition None
Read Less Info
Want to know what your home might be worth? Contact us for a FREE valuation!

Our team is ready to help you sell your home for the highest possible price ASAP
© 2024 Listings courtesy of MRED as distributed by MLS GRID. All Rights Reserved.
Bought with Matt Hernacki • MisterHomes Real Estate

"My job is to find and attract mastery-based agents to the office, protect the culture, and make sure everyone is happy! "






