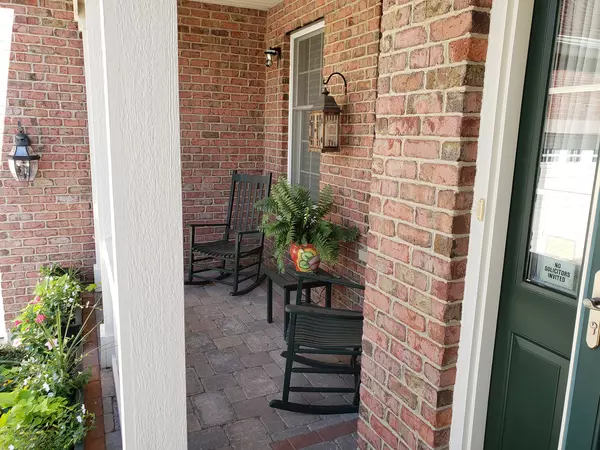$630,000
$659,000
4.4%For more information regarding the value of a property, please contact us for a free consultation.
4 Beds
3 Baths
2,500 SqFt
SOLD DATE : 10/26/2020
Key Details
Sold Price $630,000
Property Type Single Family Home
Sub Type Detached Single
Listing Status Sold
Purchase Type For Sale
Square Footage 2,500 sqft
Price per Sqft $252
Subdivision Regency At The Woods Of South Barrington
MLS Listing ID 10369178
Sold Date 10/26/20
Style Ranch
Bedrooms 4
Full Baths 3
HOA Fees $473/mo
Year Built 2008
Annual Tax Amount $13,367
Tax Year 2018
Lot Size 9,853 Sqft
Lot Dimensions 70 X 134
Property Description
Absolutely gorgeous customized Toll Brothers home in gated, 55+ active adult community. Home backs to tree-lined walking path - premium lot with lots of privacy! Beautiful, Brazilian Ipe exotic wood deck with hardscape, indirect lighting and large extendable electric awning. Three full bedrooms on main level, one bedroom downstairs in finished basement, with a basement bathroom. Beautiful kitchen with granite countertops and lots of cabinet storage, plus a hallway pantry! Three full baths! Open floorplan. Brick paver front porch and paver lined driveway. Stunning gas fireplace in living room flanked by built-in cabinetry. First floor laundry. Never cut your lawn or shovel snow again! Lawn irrigation system. Landscape lighting. Automatic back-up generator. Oversized, 2.5 car garage with shop area. Home is professionally alarmed for security and peace-of-mind with burglar, fire, CO, water, and temperature sensors, as well as a panic/emergency call switch! Community entry gates are camera monitored for additional security. Loads of storage! Clubhouse with pool, tennis, exercise gym, locker rooms, meeting rooms, bocci, pickleball, butterfly garden and more! Walk along winding paths to the South Barrington Conservancy nature preserve, parks, and Arboretum shopping and restaurants! This isn't just life - it's a lifestyle!!!
Location
State IL
County Cook
Community Clubhouse, Pool, Tennis Court(S), Gated, Street Lights, Street Paved
Rooms
Basement Full
Interior
Interior Features Hardwood Floors, First Floor Bedroom, First Floor Laundry, First Floor Full Bath, Built-in Features, Walk-In Closet(s)
Heating Natural Gas, Forced Air
Cooling Central Air
Fireplaces Number 1
Fireplaces Type Gas Log
Fireplace Y
Appliance Range, Microwave, Dishwasher, High End Refrigerator, Washer, Dryer, Disposal, Stainless Steel Appliance(s), Cooktop
Laundry Gas Dryer Hookup, In Unit, Laundry Closet, Sink
Exterior
Exterior Feature Deck, Porch, Storms/Screens
Garage Attached
Garage Spaces 2.5
Waterfront false
View Y/N true
Roof Type Asphalt
Building
Lot Description Common Grounds, Cul-De-Sac, Landscaped
Story 1 Story
Foundation Concrete Perimeter
Sewer Public Sewer
Water Public
New Construction false
Schools
Elementary Schools Barbara B Rose Elementary School
Middle Schools Barrington Middle School Prairie
High Schools Barrington High School
School District 220, 220, 220
Others
HOA Fee Include Insurance,Security,Clubhouse,Exercise Facilities,Pool,Lawn Care,Snow Removal
Ownership Fee Simple w/ HO Assn.
Special Listing Condition None
Read Less Info
Want to know what your home might be worth? Contact us for a FREE valuation!

Our team is ready to help you sell your home for the highest possible price ASAP
© 2024 Listings courtesy of MRED as distributed by MLS GRID. All Rights Reserved.
Bought with Kimberly Kappelman • Compass

"My job is to find and attract mastery-based agents to the office, protect the culture, and make sure everyone is happy! "






