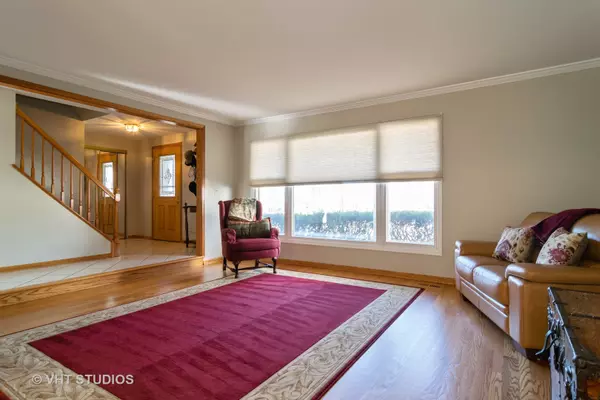$307,000
$309,000
0.6%For more information regarding the value of a property, please contact us for a free consultation.
3 Beds
2.5 Baths
2,134 SqFt
SOLD DATE : 05/31/2019
Key Details
Sold Price $307,000
Property Type Single Family Home
Sub Type Detached Single
Listing Status Sold
Purchase Type For Sale
Square Footage 2,134 sqft
Price per Sqft $143
Subdivision Shining Waters
MLS Listing ID 10350905
Sold Date 05/31/19
Style Traditional
Bedrooms 3
Full Baths 2
Half Baths 1
Year Built 1978
Annual Tax Amount $7,344
Tax Year 2017
Lot Size 7,858 Sqft
Lot Dimensions 40X105X130X105
Property Description
Location,location,location! Beautiful curb appeal and fantastic cul-de-sac location. Original owners have maintained this home to perfection! Brunswick model w/addition. 1 block to highly rated Evergreen school. Newer furnace (2015), A/C (2014) Roof,gutters+gutter guards( 2017), Windows (2016), siding(2009). Light, bright and airy. Ceiling fans. Oak 6 panel doors up. Entry foyer with coat closet and 1/2 bath leads to large living room. Formal dining room. Updated eat in kitchen features granite counter-tops, lots of cabinets, pantry, and Pella sliders (with built in blinds) leading to huge deck, hot tub and fenced yard. Adjacent family room has a raised hearth wood burning fireplace (gas starter), shelving,recessed lighting and bay window. Spacious master bedroom w/walk-in closet. Huge luxury master bath w/dual vanity sinks, whirlpool tub, separate shower, linen closet,medicine cabinets and skylight. Finished basement w/built-in entertainment center,storage and huge crawl. 2+ car gar.
Location
State IL
County Du Page
Community Sidewalks, Street Lights, Street Paved
Rooms
Basement Partial
Interior
Interior Features Skylight(s), Hot Tub, Hardwood Floors, First Floor Laundry, Walk-In Closet(s)
Heating Natural Gas, Forced Air
Cooling Central Air
Fireplaces Number 1
Fireplaces Type Wood Burning, Gas Starter
Fireplace Y
Appliance Range, Microwave, Dishwasher, Refrigerator, Washer, Dryer
Exterior
Exterior Feature Deck, Patio, Hot Tub, Storms/Screens
Garage Attached
Garage Spaces 2.0
Waterfront false
View Y/N true
Building
Lot Description Cul-De-Sac
Story 2 Stories
Foundation Concrete Perimeter
Sewer Public Sewer
Water Public
New Construction false
Schools
Elementary Schools Evergreen Elementary School
Middle Schools Benjamin Middle School
High Schools Community High School
School District 25, 25, 94
Others
HOA Fee Include None
Ownership Fee Simple
Special Listing Condition None
Read Less Info
Want to know what your home might be worth? Contact us for a FREE valuation!

Our team is ready to help you sell your home for the highest possible price ASAP
© 2024 Listings courtesy of MRED as distributed by MLS GRID. All Rights Reserved.
Bought with Robert Turner • Redfin Corporation

"My job is to find and attract mastery-based agents to the office, protect the culture, and make sure everyone is happy! "






