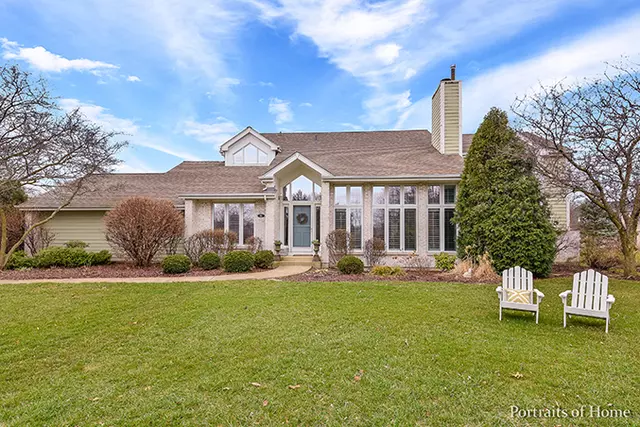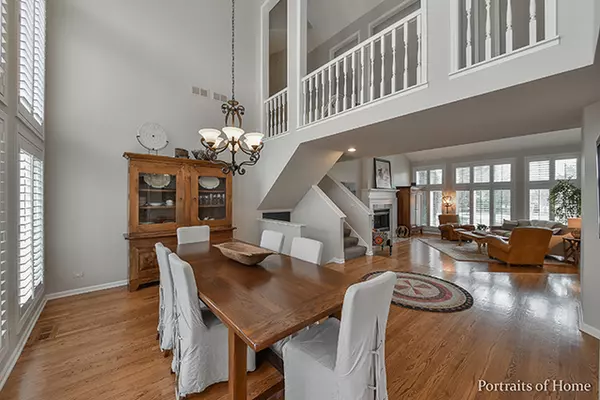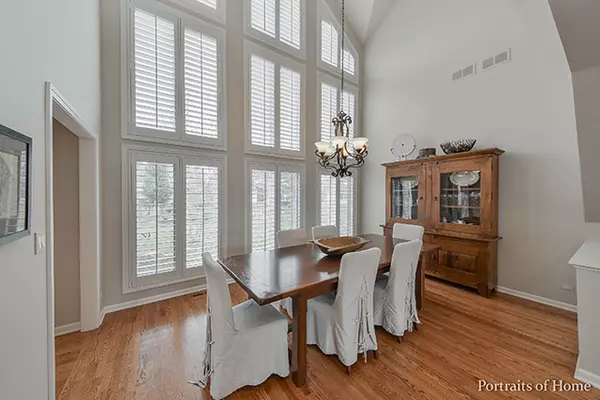$587,500
$600,000
2.1%For more information regarding the value of a property, please contact us for a free consultation.
3 Beds
2.5 Baths
2,457 SqFt
SOLD DATE : 03/28/2019
Key Details
Sold Price $587,500
Property Type Single Family Home
Sub Type Detached Single
Listing Status Sold
Purchase Type For Sale
Square Footage 2,457 sqft
Price per Sqft $239
MLS Listing ID 10309605
Sold Date 03/28/19
Style Contemporary
Bedrooms 3
Full Baths 2
Half Baths 1
HOA Fees $12/ann
Year Built 1995
Annual Tax Amount $13,195
Tax Year 2017
Lot Size 0.528 Acres
Lot Dimensions 188X75X166X145X47
Property Description
SOLD BEFORE PROCESSING! 851 Hatte Gray is a stunning statement of contemporary design combining open living spaces, vaulted ceilings and oversize windows that blur the line between indoor and out. Major updates include a new roof in 2013 and HVAC in 2016, among others. The 2015 kitchen renovation added custom Amish cabinets, Quartzite counters and large glass door to the vaulted and beamed screened porch. A beautiful marble fireplace anchors the airy living room, which enjoys lovely views onto the private cul-de-sac. Looking toward the back of the home, expansive two-story views present a dramatic wall of windows overlooking the dining room and the second floor loft. Your entertaining space extends to the walk-out family room, paver patio and 1/2 acre yard. Upstairs, the spacious bedrooms all enjoy vaulted ceilings and gorgeous views around the property. Set on one of Glen Ellyn's most lovely streets, this is the epitome of modern style that is inviting and welcoming.
Location
State IL
County Du Page
Community Street Lights, Street Paved
Rooms
Basement Partial, English
Interior
Interior Features Vaulted/Cathedral Ceilings, Skylight(s), Hardwood Floors, First Floor Laundry
Heating Natural Gas, Forced Air
Cooling Central Air
Fireplaces Number 1
Fireplaces Type Gas Log, Gas Starter
Fireplace Y
Appliance Range, Microwave, Dishwasher, High End Refrigerator, Washer, Dryer, Disposal, Stainless Steel Appliance(s)
Exterior
Exterior Feature Brick Paver Patio
Garage Attached
Garage Spaces 2.0
Waterfront false
View Y/N true
Roof Type Asphalt
Building
Lot Description Cul-De-Sac, Landscaped
Story 2 Stories
Sewer Public Sewer
Water Lake Michigan
New Construction false
Schools
Elementary Schools Churchill Elementary School
Middle Schools Hadley Junior High School
High Schools Glenbard West High School
School District 41, 41, 87
Others
HOA Fee Include Other
Ownership Fee Simple
Special Listing Condition None
Read Less Info
Want to know what your home might be worth? Contact us for a FREE valuation!

Our team is ready to help you sell your home for the highest possible price ASAP
© 2024 Listings courtesy of MRED as distributed by MLS GRID. All Rights Reserved.
Bought with Berkshire Hathaway HomeServices KoenigRubloff

"My job is to find and attract mastery-based agents to the office, protect the culture, and make sure everyone is happy! "






