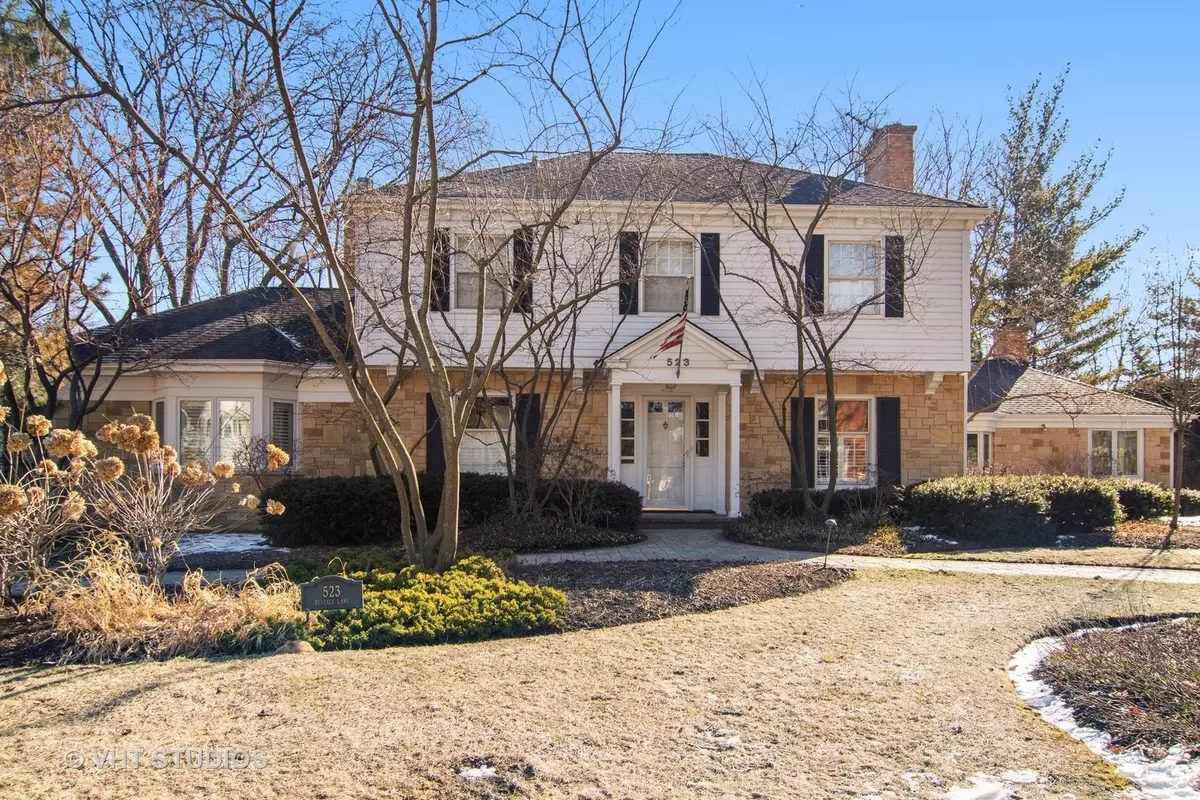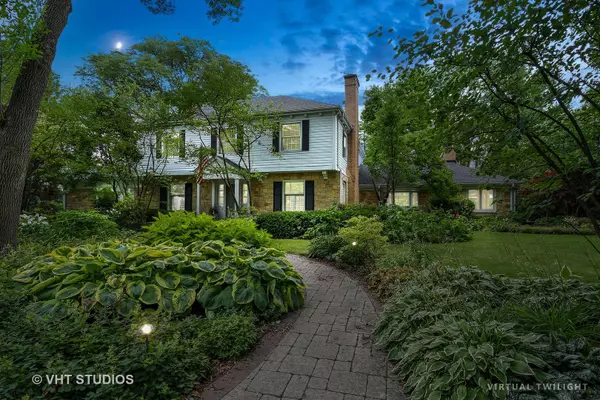$1,025,000
$1,100,000
6.8%For more information regarding the value of a property, please contact us for a free consultation.
4 Beds
4 Baths
4,179 SqFt
SOLD DATE : 07/18/2019
Key Details
Sold Price $1,025,000
Property Type Single Family Home
Sub Type Detached Single
Listing Status Sold
Purchase Type For Sale
Square Footage 4,179 sqft
Price per Sqft $245
Subdivision Scarsdale
MLS Listing ID 10304015
Sold Date 07/18/19
Style Colonial
Bedrooms 4
Full Baths 4
Year Built 1941
Annual Tax Amount $21,332
Tax Year 2017
Lot Size 0.452 Acres
Lot Dimensions 150X132
Property Description
Exquisite expanded colonial nestled on a triple lot! Architectural detail and beautiful accents set this home apart!! Huge rooms and open floor plan are perfect for entertaining! Elegant kitchen has volume ceiling, custom cabinets, large island/breakfast bar, top appliances & windows galore! Awesome family room with wet bar, built-ins & 1 of 7 incredible fireplaces! Lovely sunroom with surround views. ENORMOUS separate dining room. Jaw-dropping master suite with heated floors, sauna & steam shower & luxurious bath. 1st floor library. Fabulous second master/guest suite "up". All this with a detached fitness center, expansive deck, heated paver driveway & heated 3 car garage!! Extra special lot with sumptuous landscaping features perennial gardens, lighting & irrigation system..Fitness Center in separate building. Right in the heart of sought after Scarsdale. Excellent schools & prime location!! A must see!!!
Location
State IL
County Cook
Rooms
Basement Partial
Interior
Interior Features Vaulted/Cathedral Ceilings, Sauna/Steam Room, Bar-Wet
Heating Natural Gas
Cooling Central Air, Zoned
Fireplaces Number 7
Fireplaces Type Double Sided, Wood Burning, Attached Fireplace Doors/Screen, Gas Log
Fireplace Y
Appliance Double Oven, Microwave, Dishwasher, High End Refrigerator, Washer, Dryer, Disposal, Trash Compactor, Stainless Steel Appliance(s), Cooktop, Range Hood
Exterior
Parking Features Attached
Garage Spaces 3.0
View Y/N true
Building
Lot Description Landscaped
Story 2 Stories
Sewer Public Sewer
Water Lake Michigan
New Construction false
Schools
Elementary Schools Dryden Elementary School
Middle Schools South Middle School
High Schools Prospect High School
School District 25, 25, 214
Others
HOA Fee Include None
Ownership Fee Simple
Special Listing Condition None
Read Less Info
Want to know what your home might be worth? Contact us for a FREE valuation!

Our team is ready to help you sell your home for the highest possible price ASAP
© 2024 Listings courtesy of MRED as distributed by MLS GRID. All Rights Reserved.
Bought with Maria DelBoccio • @properties

"My job is to find and attract mastery-based agents to the office, protect the culture, and make sure everyone is happy! "






