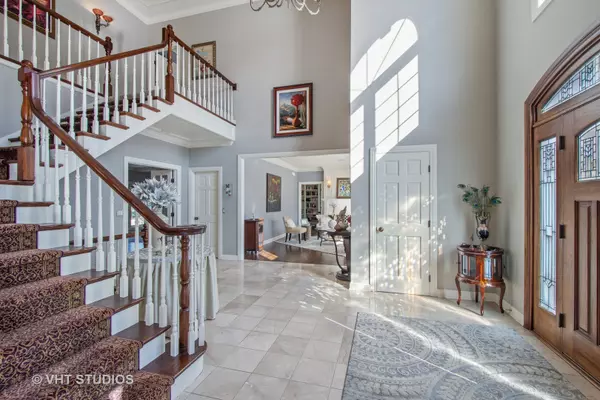$885,000
$899,000
1.6%For more information regarding the value of a property, please contact us for a free consultation.
5 Beds
5 Baths
5,220 SqFt
SOLD DATE : 06/17/2019
Key Details
Sold Price $885,000
Property Type Single Family Home
Sub Type Detached Single
Listing Status Sold
Purchase Type For Sale
Square Footage 5,220 sqft
Price per Sqft $169
Subdivision The Glen
MLS Listing ID 10300948
Sold Date 06/17/19
Bedrooms 5
Full Baths 4
Half Baths 2
HOA Fees $233/ann
Year Built 1991
Annual Tax Amount $18,251
Tax Year 2016
Lot Size 1.390 Acres
Lot Dimensions 60548
Property Description
Beautiful estate with classic curb appeal in gated community of The Glen! This brick two story is loaded with state-of-the-art features & is inviting from the moment you enter the front door. A two-story foyer with marble floor & custom chandelier welcomes leading to formal living room with fireplace & dining room with elegant light fixtures, hardwood floors & crown moldings. Fabulous center island kitchen with breakfast bar, eating area, stainless steel appliances & access to deck is open to huge family room with gorgeous fireplace, beamed ceiling & wet bar. Amazing home office has fireplace, French doors & custom built-ins. A restful master bedroom retreat awaits with newer private luxury bath featuring jetted tub, separate shower & dual sinks. The laundry room is off the master bedroom for easy second floor access. All bedrooms have private or adjoining bath. Full finished lower level for entertaining includes game & rec room, large bedroom, full bath and lots of storage.
Location
State IL
County Cook
Rooms
Basement Full
Interior
Interior Features Skylight(s), Bar-Wet, Hardwood Floors, Second Floor Laundry, Built-in Features, Walk-In Closet(s)
Heating Natural Gas
Cooling Central Air
Fireplaces Number 3
Fireplace Y
Appliance Double Oven, Microwave, Dishwasher, Refrigerator, Bar Fridge, Washer, Dryer, Disposal, Trash Compactor, Stainless Steel Appliance(s), Cooktop, Built-In Oven
Exterior
Exterior Feature Deck, Patio
Garage Attached
Garage Spaces 4.0
Waterfront false
View Y/N true
Roof Type Shake
Building
Story 2 Stories
Foundation Concrete Perimeter
Sewer Septic-Private
Water Private Well
New Construction false
Schools
Elementary Schools Barbara B Rose Elementary School
Middle Schools Barrington Middle School Prairie
High Schools Barrington High School
School District 220, 220, 220
Others
HOA Fee Include Lake Rights,Other
Ownership Fee Simple w/ HO Assn.
Special Listing Condition List Broker Must Accompany
Read Less Info
Want to know what your home might be worth? Contact us for a FREE valuation!

Our team is ready to help you sell your home for the highest possible price ASAP
© 2024 Listings courtesy of MRED as distributed by MLS GRID. All Rights Reserved.
Bought with Dave Shalabi • RE/MAX Synergy

"My job is to find and attract mastery-based agents to the office, protect the culture, and make sure everyone is happy! "






