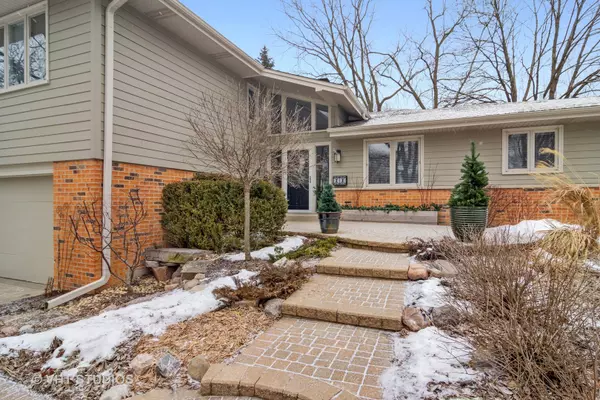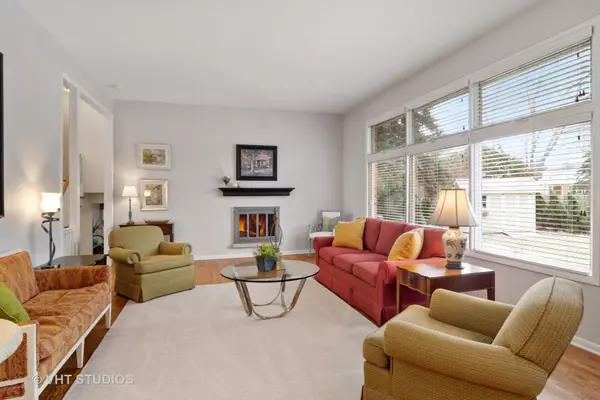$497,000
$499,500
0.5%For more information regarding the value of a property, please contact us for a free consultation.
4 Beds
2.5 Baths
2,350 SqFt
SOLD DATE : 04/30/2019
Key Details
Sold Price $497,000
Property Type Single Family Home
Sub Type Detached Single
Listing Status Sold
Purchase Type For Sale
Square Footage 2,350 sqft
Price per Sqft $211
Subdivision Regent Park
MLS Listing ID 10291076
Sold Date 04/30/19
Style Tri-Level
Bedrooms 4
Full Baths 2
Half Baths 1
Year Built 1969
Annual Tax Amount $11,011
Tax Year 2017
Lot Size 8,894 Sqft
Lot Dimensions 74 X 120
Property Description
Quiet private cul-de-sac street welcomes you to this spacious proud standing 4 bedroom multi-level with reversed floor-plan allowing main living areas with full view of back yard. Welcome all to high ceiling foyer area, living room with 10' ceilings and fireplace. All New kitchen - beautiful white soft close & deep drawer cabinets - Cambria Quartz counters and nice table space eating area overlooking paver front patio with new landscaping - paver steps to welcome your guests. All 3 bathrooms are newly updated. New tear off roof, new Hardy Board concrete siding, new furnace and central air. Hardwood floors in living, dining, kitchen and all bedrooms. Walk-out family room w/office out to fenced yard - 2 tiered paver patios/fire pit w/seating. Large step down sub-basement with vinyl tile floor - recessed lighting in place - new 200 AMP electric - area is all ready for finishing touch/design. Small annual fee "option" to enjoy pool, tennis and lake fun of Regent Park. Walk to Prospect HS
Location
State IL
County Cook
Community Pool, Tennis Courts, Sidewalks, Street Paved
Rooms
Basement Full
Interior
Interior Features Vaulted/Cathedral Ceilings, Hardwood Floors
Heating Natural Gas, Forced Air
Cooling Central Air
Fireplaces Number 1
Fireplaces Type Wood Burning
Fireplace Y
Appliance Range, Microwave, Dishwasher, Refrigerator, Washer, Dryer, Stainless Steel Appliance(s)
Exterior
Exterior Feature Patio, Brick Paver Patio, Storms/Screens, Fire Pit
Parking Features Attached
Garage Spaces 2.0
View Y/N true
Roof Type Asphalt
Building
Lot Description Fenced Yard, Landscaped
Story Split Level w/ Sub
Foundation Concrete Perimeter
Sewer Public Sewer
Water Lake Michigan
New Construction false
Schools
Elementary Schools Dryden Elementary School
Middle Schools South Middle School
High Schools Prospect High School
School District 25, 25, 214
Others
HOA Fee Include None
Ownership Fee Simple
Special Listing Condition None
Read Less Info
Want to know what your home might be worth? Contact us for a FREE valuation!

Our team is ready to help you sell your home for the highest possible price ASAP
© 2024 Listings courtesy of MRED as distributed by MLS GRID. All Rights Reserved.
Bought with Michael Pittman • Compass

"My job is to find and attract mastery-based agents to the office, protect the culture, and make sure everyone is happy! "






