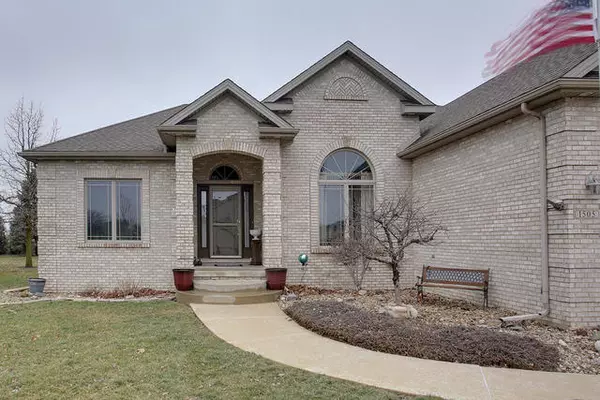$362,000
$375,000
3.5%For more information regarding the value of a property, please contact us for a free consultation.
5 Beds
3.5 Baths
1,968 SqFt
SOLD DATE : 05/22/2019
Key Details
Sold Price $362,000
Property Type Single Family Home
Sub Type Detached Single
Listing Status Sold
Purchase Type For Sale
Square Footage 1,968 sqft
Price per Sqft $183
Subdivision Thornewood
MLS Listing ID 10260228
Sold Date 05/22/19
Style Ranch
Bedrooms 5
Full Baths 3
Half Baths 1
HOA Fees $12/ann
Year Built 2007
Annual Tax Amount $8,669
Tax Year 2017
Lot Size 0.365 Acres
Lot Dimensions 95X169
Property Description
This custom built 5 bedroom ranch in Thornewood Subdivision is a MUST see home! Loaded with exquisite details and stunning upgrades this home with over 3,600 finished sq. ft. has everything you need! Flawless curb appeal with an all brick exterior and an alluring backyard set-up featuring an extended patio with pergola and firepit. Formal dining room, fireplace in living room, cherry cabinets and granite countertops in the baths and kitchen, first floor master suite and 2 additional bedrooms/ 1 bath in the basement. Updates within the last 5 years include: basement bar, basement carpet & tile, remodeled master bathroom/walk-in closet, added attic insulation, water softener, whole house water filter, dishwasher/microwave/garbage disposal and walk way pavers at the North end of the house. Updates with the last 9 years include: entire interior paint, water backup sump pump, basement office, storm doors and bath exhaust fans vented to exterior with timers. Come take a look today!
Location
State IL
County Champaign
Community Sidewalks, Street Paved
Rooms
Basement Full
Interior
Interior Features Bar-Wet, Hardwood Floors, First Floor Bedroom, First Floor Laundry, First Floor Full Bath, Walk-In Closet(s)
Heating Natural Gas, Forced Air
Cooling Central Air
Fireplaces Number 1
Fireplace Y
Appliance Range, Microwave, Dishwasher, Refrigerator, Washer, Dryer, Disposal
Exterior
Exterior Feature Patio, Fire Pit
Garage Attached
Garage Spaces 3.0
View Y/N true
Roof Type Asphalt
Building
Story 1 Story
Sewer Public Sewer
Water Public
New Construction false
Schools
Elementary Schools Mahomet Elementary School
Middle Schools Mahomet Junior High School
High Schools Mahomet-Seymour High School
School District 3, 3, 3
Others
HOA Fee Include Insurance,Other
Ownership Fee Simple
Special Listing Condition None
Read Less Info
Want to know what your home might be worth? Contact us for a FREE valuation!

Our team is ready to help you sell your home for the highest possible price ASAP
© 2024 Listings courtesy of MRED as distributed by MLS GRID. All Rights Reserved.
Bought with Walt Steffen • WALT STEFFEN REALTY

"My job is to find and attract mastery-based agents to the office, protect the culture, and make sure everyone is happy! "






