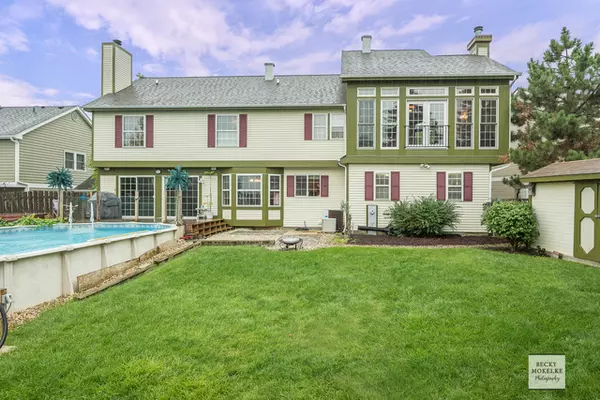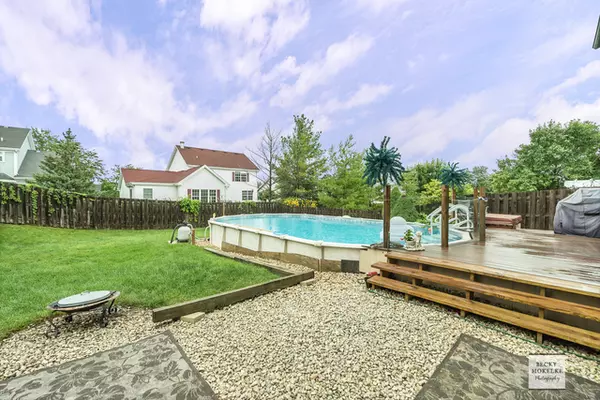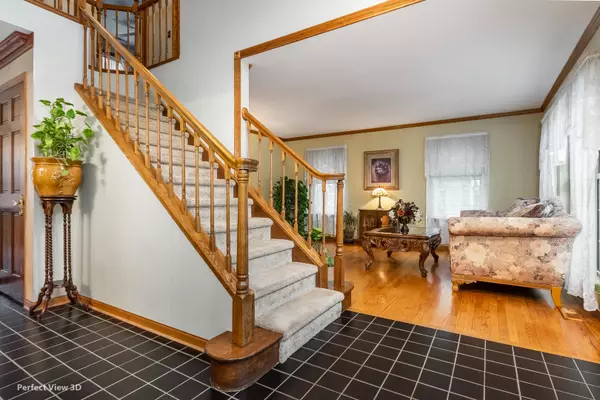$375,000
$379,000
1.1%For more information regarding the value of a property, please contact us for a free consultation.
4 Beds
2.5 Baths
2,948 SqFt
SOLD DATE : 04/10/2019
Key Details
Sold Price $375,000
Property Type Single Family Home
Sub Type Detached Single
Listing Status Sold
Purchase Type For Sale
Square Footage 2,948 sqft
Price per Sqft $127
MLS Listing ID 10269218
Sold Date 04/10/19
Style Colonial
Bedrooms 4
Full Baths 2
Half Baths 1
Year Built 1989
Annual Tax Amount $10,449
Tax Year 2016
Lot Size 9,526 Sqft
Lot Dimensions 44X142X85X126
Property Description
Home is ready owner neutralized colors Ready to Show. Hardwood Flooring engulfs the entire main level of the home W/ custom accented Tile work which adds to the ambience the home offers. Large LR & Formal DR. Gourmet Eat in Kitchen Offers, Maple Cabs W/ Underlay Lighting, Granite Counter Tops, All SS Appliances, Tile Backsplash. Eatin Kitchen Area W/ custon Tile Flooring truly accents the oppulance home offers. Lrg Family Rm Gas Fireplace, Twin Sliding Drs open to Fantastic Spacious Trek Deck & Pool Big enough for any family get together, Kid safe fenced Yard. Master Suite, Vaulted Clgs, Oversize Walk in Closet, Full Private Bath, don't stop there keep walking, Stunning Master Room Retreat W/ Gas FirePl, Wet-bar, Gorgeous Cabinets, Soaring 10 ft Ceiling, A must see. All Good Size Bedrooms W/ Ceiling Fans. Note Garage Perfect for the Man of the family, Heated, Surround Sound, Loads of Lighting, True 3 Car Tandem. Need more Fin Bmt. The list goes on have to see. VERY SHARP!
Location
State IL
County Du Page
Community Sidewalks, Street Lights, Street Paved
Rooms
Basement Partial
Interior
Interior Features Vaulted/Cathedral Ceilings, Hardwood Floors, First Floor Laundry
Heating Natural Gas, Forced Air, Zoned
Cooling Central Air, Zoned
Fireplaces Number 2
Fireplaces Type Gas Starter
Fireplace Y
Appliance Range, Dishwasher, Refrigerator, Washer, Dryer
Exterior
Exterior Feature Deck, Above Ground Pool, Storms/Screens
Garage Attached
Garage Spaces 3.0
Pool above ground pool
Waterfront false
View Y/N true
Roof Type Asphalt
Building
Lot Description Fenced Yard, Landscaped
Story 2 Stories
Foundation Concrete Perimeter
Sewer Public Sewer
Water Public
New Construction false
Schools
Elementary Schools Sycamore Trails Elementary Schoo
Middle Schools East View Middle School
High Schools Bartlett High School
School District 46, 46, 46
Others
HOA Fee Include None
Ownership Fee Simple
Special Listing Condition None
Read Less Info
Want to know what your home might be worth? Contact us for a FREE valuation!

Our team is ready to help you sell your home for the highest possible price ASAP
© 2024 Listings courtesy of MRED as distributed by MLS GRID. All Rights Reserved.
Bought with Donna Nicholson • Baird & Warner

"My job is to find and attract mastery-based agents to the office, protect the culture, and make sure everyone is happy! "






