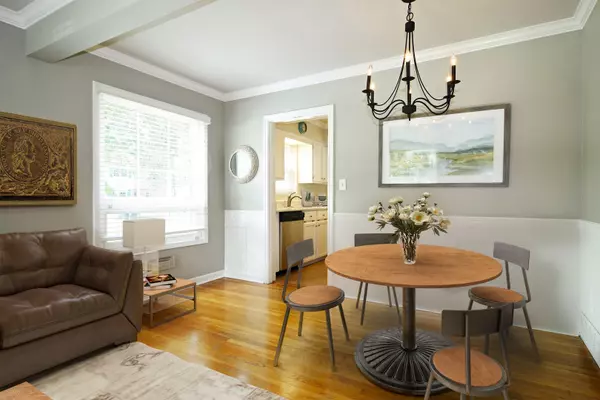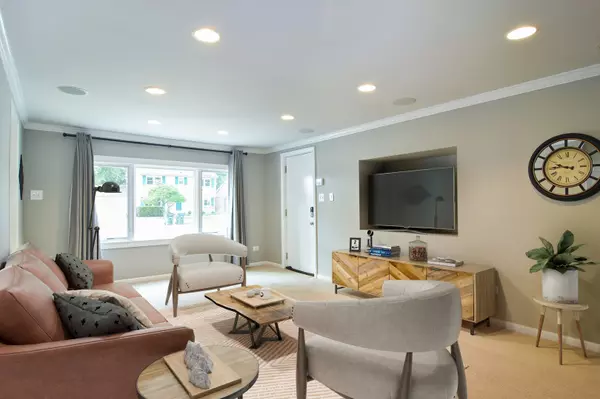$327,000
$340,000
3.8%For more information regarding the value of a property, please contact us for a free consultation.
3 Beds
1.5 Baths
6,599 Sqft Lot
SOLD DATE : 03/01/2019
Key Details
Sold Price $327,000
Property Type Single Family Home
Sub Type Detached Single
Listing Status Sold
Purchase Type For Sale
Subdivision Scarsdale
MLS Listing ID 10158512
Sold Date 03/01/19
Bedrooms 3
Full Baths 1
Half Baths 1
Year Built 1951
Annual Tax Amount $9,001
Tax Year 2016
Lot Size 6,599 Sqft
Lot Dimensions 131 X 50
Property Description
Location, Location! Welcoming entry with fully enclosed porch greets your guests! Light and bright, perfect for visiting or enjoying your morning coffee! Rich hardwood floors, trim & molding and large windows that fill the rooms with natural light! Living & dining room are perfectly appointed with crisp wide slate blinds and freshly painted in updated colors! Kitchen is in timeless white with granite counter and stainless appliances! Family room is cozy with plush carpet, picture window, TV niche, can lighting and fully updated half bath! Upstairs features 3 generous sized bedrooms. The full bath is stunningly updated with classic cabinetry and fixtures! Lower level holds the laundry room and additional storage! Garage has wonderful built in shelving for maximum storage opportunities! Fenced back yard and patio is great for entertaining! Ideally located in Scarsdale! 1/2 Block walk to Dryden School! Walk to town & train!
Location
State IL
County Cook
Community Street Lights
Rooms
Basement None
Interior
Interior Features Hardwood Floors
Heating Natural Gas, Forced Air
Cooling Central Air
Fireplace N
Appliance Range, Microwave, Dishwasher, Refrigerator, Washer, Dryer, Stainless Steel Appliance(s)
Exterior
Exterior Feature Patio, Porch, Porch Screened
Parking Features Attached
Garage Spaces 1.0
View Y/N true
Roof Type Asphalt
Building
Lot Description Corner Lot, Fenced Yard, Landscaped
Story 2 Stories
Foundation Concrete Perimeter
Sewer Public Sewer
Water Public
New Construction false
Schools
Elementary Schools Dryden Elementary School
Middle Schools South Middle School
High Schools Prospect High School
School District 25, 25, 214
Others
HOA Fee Include None
Ownership Fee Simple
Special Listing Condition None
Read Less Info
Want to know what your home might be worth? Contact us for a FREE valuation!

Our team is ready to help you sell your home for the highest possible price ASAP
© 2024 Listings courtesy of MRED as distributed by MLS GRID. All Rights Reserved.
Bought with Center Coast Realty

"My job is to find and attract mastery-based agents to the office, protect the culture, and make sure everyone is happy! "






