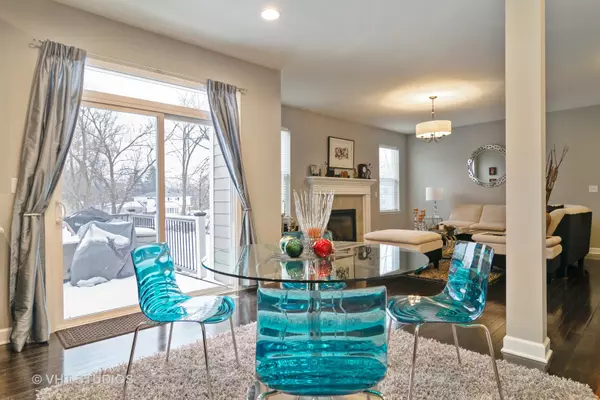$590,000
$624,900
5.6%For more information regarding the value of a property, please contact us for a free consultation.
4 Beds
2.5 Baths
3,168 SqFt
SOLD DATE : 03/20/2019
Key Details
Sold Price $590,000
Property Type Single Family Home
Sub Type Detached Single
Listing Status Sold
Purchase Type For Sale
Square Footage 3,168 sqft
Price per Sqft $186
Subdivision Glenrise Grove
MLS Listing ID 10252019
Sold Date 03/20/19
Style Traditional
Bedrooms 4
Full Baths 2
Half Baths 1
Year Built 2015
Annual Tax Amount $12,803
Tax Year 2017
Lot Size 0.369 Acres
Lot Dimensions 75X213
Property Description
When only the best will do! Impeccably maintained and upgraded 2 story home situated on over 1/3 acre lot. Perfect curb appeal. Lovely area with newer homes and large yards. Welcoming front porch beckons you to enter this charming home. Entry foyer with architectural details leads you to the formal living and dining rooms. Picture frame molding. White 6 panel doors and trim. Gourmet dream kitchen features everything you ever wanted! Stainless steel appliances ( including a double oven), granite counter-tops, breakfast bar, huge walk in pantry+abundant cabinet space. Butler pantry makes it easy to serve large gatherings in the dining room. Main floor office (can be used as bedroom). Family room w/fireplace adjacent to kitchen. Sliders to deck. Large 2nd fl loft. Spacious master bedroom w/sitting area + huge walk in closet (professionally designed w/built ins). Master bath w/gorgeous tiled shower, bathtub+ dual sinks. Full English basement is light+bright, insulated, and ready to finish
Location
State IL
County Du Page
Community Street Paved
Rooms
Basement Full, English
Interior
Interior Features Hardwood Floors, Built-in Features, Walk-In Closet(s)
Heating Natural Gas, Forced Air
Cooling Central Air
Fireplaces Number 1
Fireplaces Type Gas Log
Fireplace Y
Appliance Range, Microwave, Dishwasher, Refrigerator, Washer, Dryer
Exterior
Exterior Feature Deck, Porch, Storms/Screens
Garage Attached
Garage Spaces 2.0
View Y/N true
Roof Type Asphalt
Building
Story 2 Stories
Foundation Concrete Perimeter
Sewer Public Sewer
Water Lake Michigan
New Construction false
Schools
Elementary Schools Forest Glen Elementary School
Middle Schools Hadley Junior High School
High Schools Glenbard West High School
School District 41, 41, 87
Others
HOA Fee Include None
Ownership Fee Simple
Special Listing Condition Corporate Relo
Read Less Info
Want to know what your home might be worth? Contact us for a FREE valuation!

Our team is ready to help you sell your home for the highest possible price ASAP
© 2024 Listings courtesy of MRED as distributed by MLS GRID. All Rights Reserved.
Bought with Option Realty Group LTD

"My job is to find and attract mastery-based agents to the office, protect the culture, and make sure everyone is happy! "






