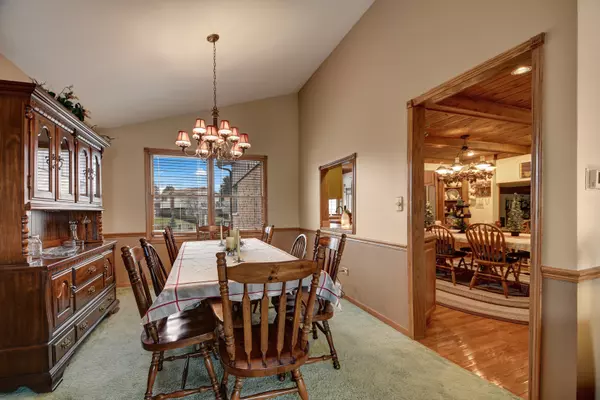$372,500
$374,873
0.6%For more information regarding the value of a property, please contact us for a free consultation.
6 Beds
4 Baths
3,985 SqFt
SOLD DATE : 03/05/2019
Key Details
Sold Price $372,500
Property Type Single Family Home
Sub Type Detached Single
Listing Status Sold
Purchase Type For Sale
Square Footage 3,985 sqft
Price per Sqft $93
Subdivision Derby Meadows
MLS Listing ID 10171650
Sold Date 03/05/19
Style Quad Level
Bedrooms 6
Full Baths 4
Year Built 1975
Annual Tax Amount $7,006
Tax Year 2017
Lot Size 0.370 Acres
Lot Dimensions 511X164X54X124X125
Property Description
EXTRA ROOM FOR UNCROWDED LIVING & ENTERTAINING MAKES THIS EXPANDED 4-5 BEDROOM QUAD LEVEL A DREAM COME TRUE! ITS NOTEWORTHY FEATURES INCLUDE HUGE, SUNNY KITCHEN WITH VAULTED BEAMED CEILINGS, ABUNDANCE OF CABINET & COUNTER SPACE, BREAKFAST ISLAND, LARGE TABLE SPACE & DISTINGUISHED BRICK HEARTH ABOVE STOVE, BIG MAIN LEVEL FAMILY ROOM WITH FIREPLACE & DOOR TO RELAXING SUN-ROOM, FINISHED SUBBASEMENT THAT COULD BE RECREATION ROOM (CURRENT OWNERS USE AS HOBBY ROOM,) TERRIFIC CUL-DE-SAC LOCATION WITH PIE-SHAPED LOT WITH EXTRA LARGE JAW-DROPPING ALL FENCED-IN BACK YARD WITH BRICK PAVER PATIOS & WALKWAYS, 20X10 STORAGE SHED, PERGOLA, WATERFALL & 2ND HEATED 3RD CAR GARAGE WITH SIDE DRIVEWAY (IDEAL FOR WEEKEND MECHANIC, TOYS, EXTRA STORAGE ETC.,) QUALITY PELLA WINDOWS THROUGHOUT, NEWER FURNACE & CENTRAL AIR UNITS & MORE! COME SEE ALL THE SPACE & AMENITIES YOUR FAMILY WILL LOVE!
Location
State IL
County Will
Community Sidewalks, Street Lights, Street Paved
Rooms
Basement Partial
Interior
Interior Features Vaulted/Cathedral Ceilings, Skylight(s), Hardwood Floors, First Floor Bedroom, First Floor Full Bath
Heating Natural Gas, Forced Air
Cooling Central Air, Zoned
Fireplaces Number 1
Fireplaces Type Wood Burning
Fireplace Y
Appliance Double Oven, Microwave, Dishwasher, Refrigerator, Washer, Stainless Steel Appliance(s), Cooktop, Range Hood
Exterior
Exterior Feature Porch, Brick Paver Patio, Storms/Screens
Garage Attached, Detached
Garage Spaces 3.0
View Y/N true
Roof Type Asphalt
Building
Lot Description Cul-De-Sac, Fenced Yard, Landscaped
Story Split Level w/ Sub
Foundation Concrete Perimeter
Sewer Sewer-Storm
Water Lake Michigan
New Construction false
Schools
School District 33, 33, 205
Others
HOA Fee Include None
Ownership Fee Simple
Special Listing Condition Home Warranty
Read Less Info
Want to know what your home might be worth? Contact us for a FREE valuation!

Our team is ready to help you sell your home for the highest possible price ASAP
© 2024 Listings courtesy of MRED as distributed by MLS GRID. All Rights Reserved.
Bought with Suburban Life Realty, Ltd

"My job is to find and attract mastery-based agents to the office, protect the culture, and make sure everyone is happy! "






