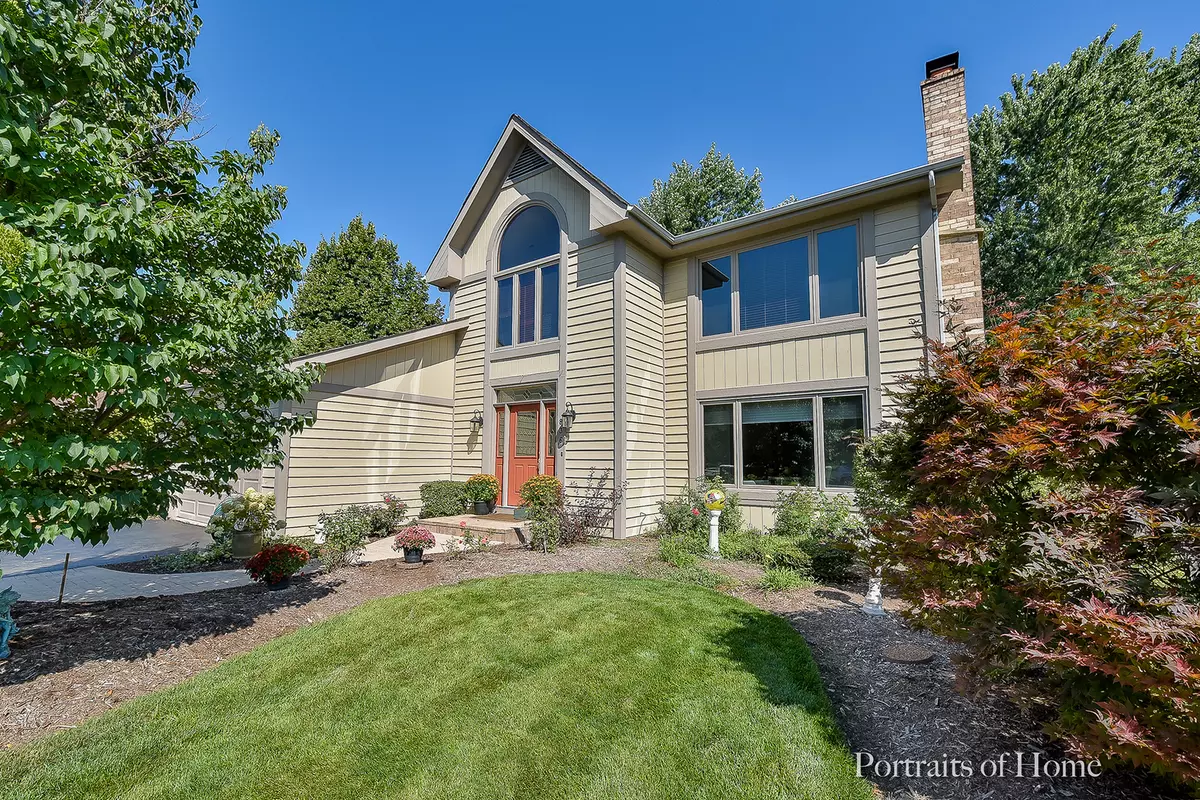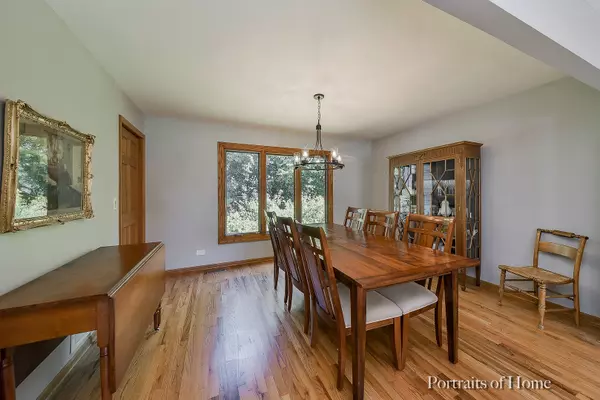$330,500
$349,900
5.5%For more information regarding the value of a property, please contact us for a free consultation.
4 Beds
2.5 Baths
2,824 SqFt
SOLD DATE : 01/25/2019
Key Details
Sold Price $330,500
Property Type Single Family Home
Sub Type Detached Single
Listing Status Sold
Purchase Type For Sale
Square Footage 2,824 sqft
Price per Sqft $117
Subdivision Edgewood Estates
MLS Listing ID 10149945
Sold Date 01/25/19
Bedrooms 4
Full Baths 2
Half Baths 1
Year Built 1991
Annual Tax Amount $9,705
Tax Year 2017
Lot Size 0.257 Acres
Lot Dimensions 82 X 136
Property Description
Fabulous "move-in ready" home with updates galore! New 2016 kitchen remodel features beautiful quartz countertops, upgraded stainless steel appliances and stunning porcelain plank tile floors. Serene master suite with fireplace has newly-updated luxury bath with separate shower and soaking tub, plus walk-in closet. Enjoy warm evenings on the deck in the screened-in gazebo that backs to a private, park-like setting with mature trees. Recently-updated hall bath and powder room. Two additional brick fireplaces in family and living rooms! New carpeting, newer water softener and garage door. All this within walking distance of park, tennis courts and pool--come see for yourself and make this home yours!
Location
State IL
County Du Page
Community Sidewalks, Street Lights, Street Paved
Rooms
Basement Partial
Interior
Interior Features Vaulted/Cathedral Ceilings, Hardwood Floors, Wood Laminate Floors, First Floor Laundry
Heating Natural Gas, Forced Air
Cooling Central Air
Fireplaces Number 3
Fireplaces Type Wood Burning, Attached Fireplace Doors/Screen, Gas Log, Gas Starter
Fireplace Y
Appliance Double Oven, Dishwasher, Refrigerator, Washer, Dryer, Disposal, Stainless Steel Appliance(s), Cooktop, Range Hood
Exterior
Exterior Feature Deck, Porch Screened, Screened Deck
Garage Attached
Garage Spaces 2.0
Waterfront false
View Y/N true
Roof Type Asphalt
Building
Lot Description Nature Preserve Adjacent, Landscaped, Park Adjacent, Wooded
Story 2 Stories
Foundation Concrete Perimeter
Sewer Public Sewer
Water Public
New Construction false
Schools
Elementary Schools Bartlett Elementary School
Middle Schools East View Middle School
High Schools South Elgin High School
School District 46, 46, 46
Others
HOA Fee Include None
Ownership Fee Simple
Special Listing Condition None
Read Less Info
Want to know what your home might be worth? Contact us for a FREE valuation!

Our team is ready to help you sell your home for the highest possible price ASAP
© 2024 Listings courtesy of MRED as distributed by MLS GRID. All Rights Reserved.
Bought with American Realty Network Inc.

"My job is to find and attract mastery-based agents to the office, protect the culture, and make sure everyone is happy! "






