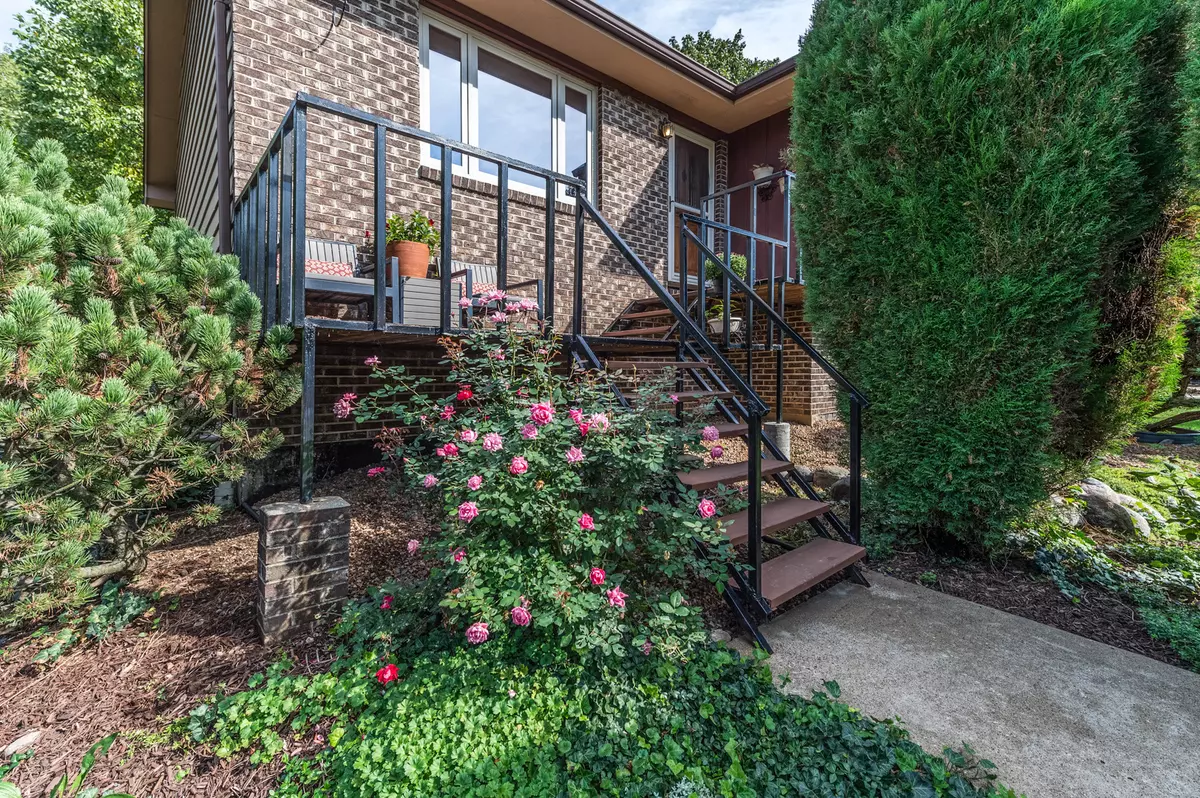$299,000
$299,000
For more information regarding the value of a property, please contact us for a free consultation.
4 Beds
2 Baths
2,303 SqFt
SOLD DATE : 01/09/2019
Key Details
Sold Price $299,000
Property Type Single Family Home
Sub Type Detached Single
Listing Status Sold
Purchase Type For Sale
Square Footage 2,303 sqft
Price per Sqft $129
MLS Listing ID 10145622
Sold Date 01/09/19
Bedrooms 4
Full Baths 2
Year Built 1983
Annual Tax Amount $4,933
Tax Year 2017
Lot Size 0.495 Acres
Lot Dimensions 135 X 160
Property Description
1/2 Acre Yard with City Water and Sewer and Low $4,933 a year in taxes! Pristine 3 or 4 bedroom home with multiple living areas. Welcoming tiered front Porch. Sun drenched Living and Dining Rooms. Large eat in Kitchen with Hickory Cabinets and newer appliances. 3 bedrooms up. Gorgeous gutted and updated Bathroom with jetted/heated tub, vaulted ceilings, huge vanity with granite counter space, floating shelves, great mirrored cabinets. The above grade lower level is completely finished making this home over 2300 SF. It has a wonderful sports Bar with a sink and built in refrigerator; a Family Room; a Recreation room with a wood pellet stove; an office that could easily be converted to a 4th Bedroom; and a Full updated Bathroom Enjoy the changes in seasons while sitting on your huge brick patio with privacy fence. Heated 2.5 car garage. This is the house that you can move right into. Great Schools and close to everything. Lots of updates.
Location
State IL
County Du Page
Community Street Paved
Rooms
Basement Full, English
Interior
Interior Features Vaulted/Cathedral Ceilings, Bar-Wet, Hardwood Floors, First Floor Bedroom, In-Law Arrangement, First Floor Full Bath
Heating Natural Gas, Forced Air
Cooling Central Air
Fireplaces Number 1
Fireplaces Type Wood Burning Stove
Fireplace Y
Appliance Range, Microwave, Dishwasher, Refrigerator, Bar Fridge, Washer, Dryer, Disposal
Exterior
Exterior Feature Deck, Brick Paver Patio, Storms/Screens
Garage Detached
Garage Spaces 2.5
Waterfront false
View Y/N true
Roof Type Asphalt
Building
Lot Description Cul-De-Sac
Story 2 Stories
Foundation Concrete Perimeter
Sewer Public Sewer
Water Lake Michigan
New Construction false
Schools
Elementary Schools Forest Glen Elementary School
Middle Schools Hadley Junior High School
High Schools Glenbard West High School
School District 41, 41, 87
Others
HOA Fee Include None
Ownership Fee Simple
Special Listing Condition None
Read Less Info
Want to know what your home might be worth? Contact us for a FREE valuation!

Our team is ready to help you sell your home for the highest possible price ASAP
© 2024 Listings courtesy of MRED as distributed by MLS GRID. All Rights Reserved.
Bought with Stone Realty Inc.

"My job is to find and attract mastery-based agents to the office, protect the culture, and make sure everyone is happy! "






