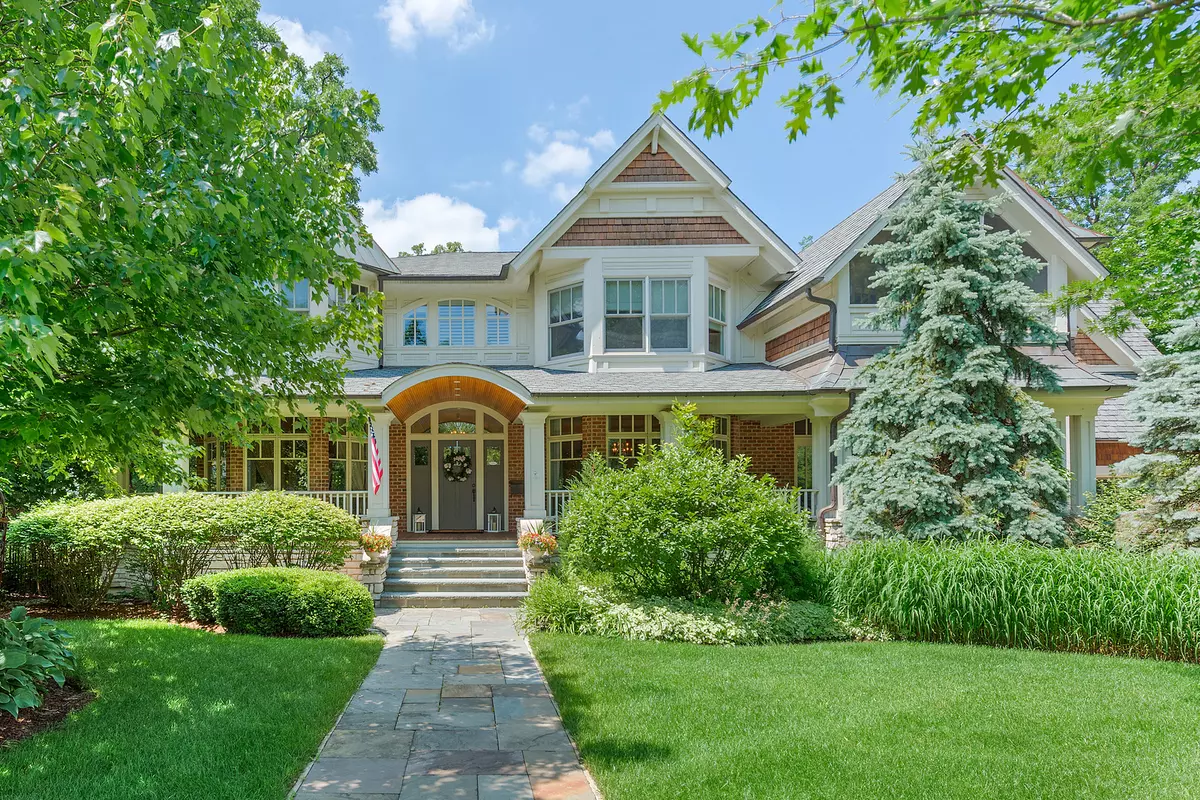$1,712,500
$1,849,000
7.4%For more information regarding the value of a property, please contact us for a free consultation.
5 Beds
4.5 Baths
6,084 SqFt
SOLD DATE : 02/22/2019
Key Details
Sold Price $1,712,500
Property Type Single Family Home
Sub Type Detached Single
Listing Status Sold
Purchase Type For Sale
Square Footage 6,084 sqft
Price per Sqft $281
MLS Listing ID 10134389
Sold Date 02/22/19
Bedrooms 5
Full Baths 4
Half Baths 1
Year Built 2003
Annual Tax Amount $42,712
Tax Year 2017
Lot Size 0.616 Acres
Lot Dimensions 121X226X117X225
Property Description
One of the most spectacular estate lots in Glen Ellyn is the setting for this stunning architectural gem located on fabulous Hillside Avenue! Just a stone's throw to the train & adorable downtown shops & restaurants this home offers the absolute best of the best! The kitchen is truly remarkable in size & functionality w/high-end appl, butlers pantry, huge brkfst area & is open to living areas for grand entertaining! Gorgeous din rm w/fabulous moldings, wallpaper & chandelier! A master bedrm dream retreat features FP, private porch, luxury bath area w/his & hers vanities plus a walk-in closet that rivals no other! Radiant-heatd cherry HW flrs thru-out, beaut paint colors, fnshd walk-out bsmnt w/newer flooring & banquette dining area. Scrnd porch off kit overlooks lush grounds & sports court. Incredible laundry/mudroom, 3-car garage with auto lift. Many newer light fixtures and the finest in materials and finishes. Even a 3rd flr bonus room, perfect for playrm, crafts or extra guests!
Location
State IL
County Du Page
Community Sidewalks, Street Lights, Street Paved
Rooms
Basement Full, Walkout
Interior
Interior Features Vaulted/Cathedral Ceilings, Skylight(s), Bar-Wet, Hardwood Floors, Heated Floors, First Floor Laundry
Heating Natural Gas, Forced Air, Radiant, Sep Heating Systems - 2+, Zoned
Cooling Central Air, Zoned
Fireplaces Number 3
Fireplaces Type Wood Burning, Gas Starter, Ventless
Fireplace Y
Appliance Double Oven, Range, Microwave, Dishwasher, High End Refrigerator, Bar Fridge, Washer, Dryer, Disposal, Wine Refrigerator
Exterior
Exterior Feature Deck, Patio, Porch, Porch Screened, Brick Paver Patio, Fire Pit
Garage Attached
Garage Spaces 3.0
View Y/N true
Roof Type Asphalt
Building
Lot Description Landscaped, Wooded
Story 3 Stories
Foundation Concrete Perimeter
Sewer Public Sewer
Water Lake Michigan
New Construction false
Schools
Elementary Schools Ben Franklin Elementary School
Middle Schools Hadley Junior High School
High Schools Glenbard West High School
School District 41, 41, 87
Others
HOA Fee Include None
Ownership Fee Simple
Special Listing Condition Corporate Relo
Read Less Info
Want to know what your home might be worth? Contact us for a FREE valuation!

Our team is ready to help you sell your home for the highest possible price ASAP
© 2024 Listings courtesy of MRED as distributed by MLS GRID. All Rights Reserved.
Bought with Berkshire Hathaway HomeServices KoenigRubloff

"My job is to find and attract mastery-based agents to the office, protect the culture, and make sure everyone is happy! "

