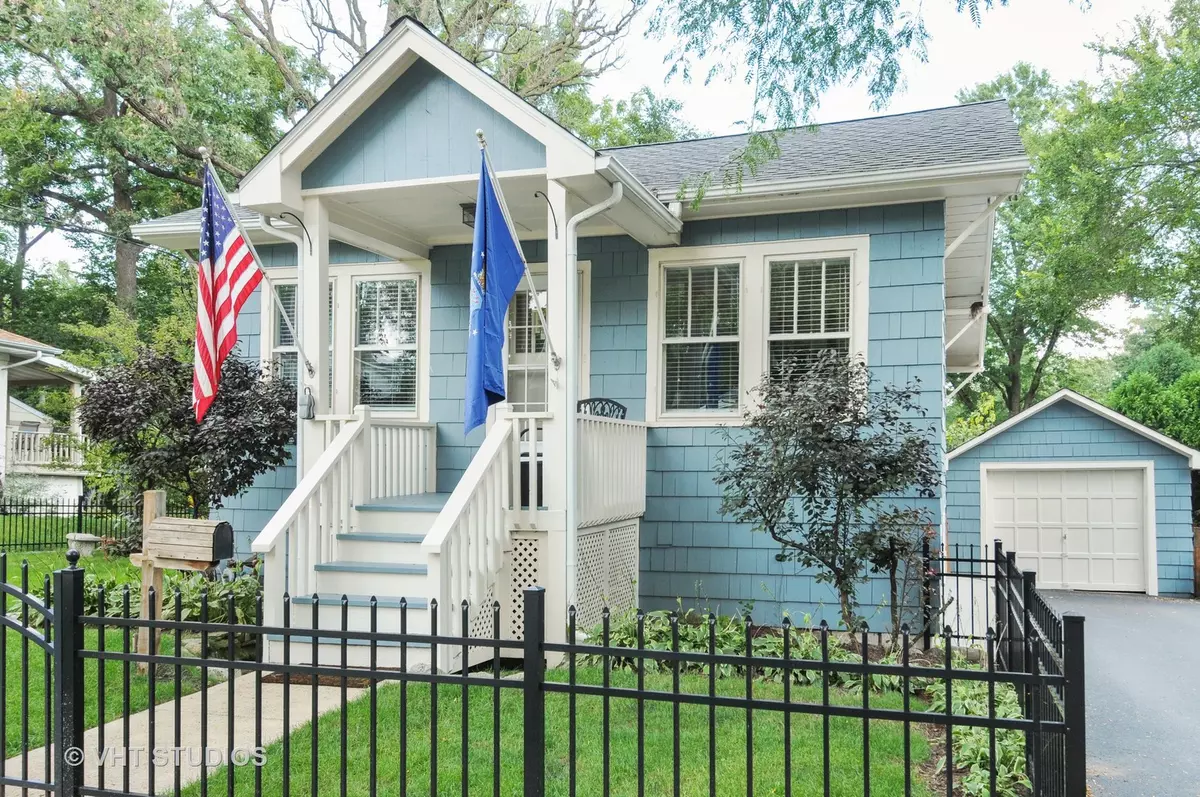$269,000
$279,900
3.9%For more information regarding the value of a property, please contact us for a free consultation.
3 Beds
2 Baths
696 SqFt
SOLD DATE : 01/25/2019
Key Details
Sold Price $269,000
Property Type Single Family Home
Sub Type Detached Single
Listing Status Sold
Purchase Type For Sale
Square Footage 696 sqft
Price per Sqft $386
MLS Listing ID 10125435
Sold Date 01/25/19
Style Bungalow
Bedrooms 3
Full Baths 2
Year Built 1920
Annual Tax Amount $4,004
Tax Year 2017
Lot Size 5,013 Sqft
Lot Dimensions 62X75
Property Description
This Craftsman Bungalow offers 1392 finished sq footage along with so much charm combined with an outstanding location.This highly desirable home boasts walk to train,town,prairie path,Lake Ellyn and has so many news! Hardwood floors on main level with lots of natural light. Front door flanked by dining room & sitting room or 2nd bed w/decorative crown molding & mantels. Master bed on main level with 3 closets spaces HIS & HER. Kitchen with ample cabinet space & SS apps & pantry. Quaint eating area. Full updated bath on main level with claw tub & granite counter. Basement totally remodeled in 2014-over head sewers/water proofing & sump pump's. Fully tiled custom bath w/heated tiled floors/oversized tub. Inc 3rd bed/office & family room & laundry room. Separate garage w/new opener. Private fully fenced yard/newly painted deck/mature fruit trees. Newer walk ways & driveways the list goes on. Super starter or perfect for downsizing. Brand new roof 2014/water heater/newer washer/dryer.
Location
State IL
County Du Page
Community Sidewalks, Street Lights, Street Paved
Rooms
Basement Full
Interior
Interior Features Hardwood Floors, Heated Floors, First Floor Bedroom, First Floor Full Bath
Heating Natural Gas
Cooling Central Air
Fireplace Y
Appliance Range, Microwave, Dishwasher, Refrigerator, Washer, Dryer, Stainless Steel Appliance(s)
Exterior
Exterior Feature Deck
Garage Detached
Garage Spaces 1.0
Waterfront false
View Y/N true
Roof Type Asphalt
Building
Lot Description Fenced Yard, Landscaped
Story 1 Story
Foundation Concrete Perimeter
Sewer Public Sewer
Water Lake Michigan
New Construction false
Schools
Elementary Schools Ben Franklin Elementary School
Middle Schools Hadley Junior High School
High Schools Glenbard West High School
School District 41, 41, 87
Others
HOA Fee Include None
Ownership Fee Simple
Special Listing Condition None
Read Less Info
Want to know what your home might be worth? Contact us for a FREE valuation!

Our team is ready to help you sell your home for the highest possible price ASAP
© 2024 Listings courtesy of MRED as distributed by MLS GRID. All Rights Reserved.
Bought with RE/MAX Enterprises

"My job is to find and attract mastery-based agents to the office, protect the culture, and make sure everyone is happy! "






