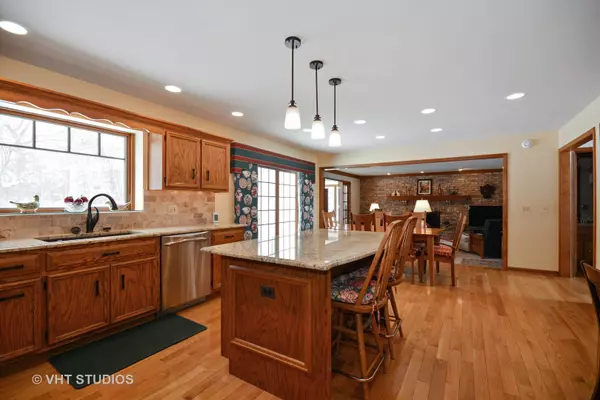$645,000
$665,000
3.0%For more information regarding the value of a property, please contact us for a free consultation.
4 Beds
4 Baths
4,513 SqFt
SOLD DATE : 12/07/2018
Key Details
Sold Price $645,000
Property Type Single Family Home
Sub Type Detached Single
Listing Status Sold
Purchase Type For Sale
Square Footage 4,513 sqft
Price per Sqft $142
Subdivision Cress Creek
MLS Listing ID 10115301
Sold Date 12/07/18
Style Traditional
Bedrooms 4
Full Baths 3
Half Baths 2
HOA Fees $37/ann
Year Built 1990
Annual Tax Amount $18,281
Tax Year 2017
Lot Size 0.433 Acres
Lot Dimensions 60X2228X169X133
Property Description
This is THE BEST VALUE IN CRESS CREEK WOODS w/a gorgeous landscaped yard that is just shy of 1/2 acre! This home has many "newer" home features & then some. Approx 5300 SF on all 3 levels & a 3+car garage. Stunning curb appeal w/a newer 50 year roof, new top-of-the line "Marvin" windows & doors, updated kitchen w/newer granite, lighting, stone backsplash & new hardware on the classic custom cabinetry. HDWD floors were added in the dramatic 2-sty foyer, kitchen & breakfast room. The FR features a full brick wall & gas FP w/custom doors. The FR leads into the sun-splashed sunroom w/3 walls of windows & skylights & peaceful views! 1st FLR LDY & DEN & front & back staircases! Great BR sizes, incl. the luxury MST suite, ensuite BR & a wonderful loft. California closets + cedar closet as well. Outstanding Dist 203 Schools-minutes from train, DT Naperville & walk to the to the Swim/Tennis Club. AMAZING VALUE at an IMPROVED price & ready for call your own.
Location
State IL
County Du Page
Community Pool, Tennis Courts
Rooms
Basement Partial
Interior
Interior Features Vaulted/Cathedral Ceilings, Skylight(s), Bar-Wet, Hardwood Floors, First Floor Laundry
Heating Natural Gas, Forced Air, Sep Heating Systems - 2+, Indv Controls, Zoned
Cooling Central Air, Zoned
Fireplaces Number 1
Fireplaces Type Attached Fireplace Doors/Screen, Gas Log, Gas Starter
Fireplace Y
Appliance Range, Microwave, Dishwasher, Refrigerator, Washer, Dryer, Disposal, Stainless Steel Appliance(s), Cooktop, Built-In Oven, Range Hood
Exterior
Exterior Feature Balcony, Deck
Parking Features Attached
Garage Spaces 3.5
View Y/N true
Roof Type Asphalt
Building
Lot Description Nature Preserve Adjacent, Landscaped, Wooded
Story 2 Stories
Foundation Concrete Perimeter
Sewer Public Sewer
Water Lake Michigan
New Construction false
Schools
Elementary Schools Mill Street Elementary School
Middle Schools Jefferson Junior High School
High Schools Naperville North High School
School District 203, 203, 203
Others
HOA Fee Include Pool
Ownership Fee Simple w/ HO Assn.
Special Listing Condition None
Read Less Info
Want to know what your home might be worth? Contact us for a FREE valuation!

Our team is ready to help you sell your home for the highest possible price ASAP
© 2025 Listings courtesy of MRED as distributed by MLS GRID. All Rights Reserved.
Bought with Baird & Warner Real Estate
"My job is to find and attract mastery-based agents to the office, protect the culture, and make sure everyone is happy! "






