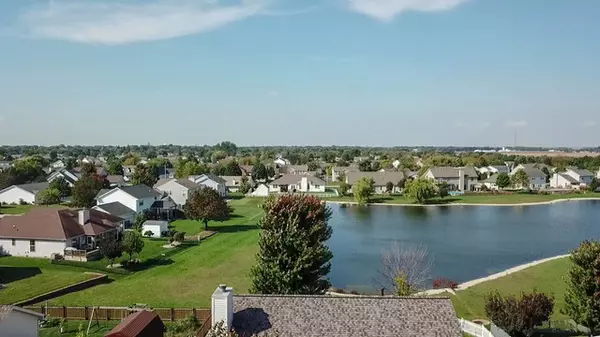$287,000
$294,900
2.7%For more information regarding the value of a property, please contact us for a free consultation.
4 Beds
3.5 Baths
2,377 SqFt
SOLD DATE : 05/17/2019
Key Details
Sold Price $287,000
Property Type Single Family Home
Sub Type Detached Single
Listing Status Sold
Purchase Type For Sale
Square Footage 2,377 sqft
Price per Sqft $120
Subdivision Woodard'S Crestlake
MLS Listing ID 10099571
Sold Date 05/17/19
Style Traditional
Bedrooms 4
Full Baths 3
Half Baths 1
HOA Fees $12/ann
Year Built 2003
Annual Tax Amount $5,768
Tax Year 2017
Lot Size 10,018 Sqft
Lot Dimensions 83X120
Property Description
Stunning 4 bedroom, 3.5 bath in Woodard's Crestlake! Gorgeous living room with brick fireplace and built-in shelves, formal dining room with elegant crown molding, spacious kitchen with center island, recessed lighting, desk, additional eating area and access to the back deck. All bedrooms and laundry room on 2nd level - including the master suite which features a 6x11 walk-in closet and double sinks, whirlpool tub, and separate shower in the bathroom. The 1,100 sq. ft. basements hosts and enormous recreation room as well as a full bath. Enjoy the gleaming lake view from the comfort of your own backyard which is complete with a fence. New roof in August 2017, 5" of additional insulation added to the attic in July 2013, and all new stainless steel appliances in 2015. You do not want to miss this one so book your appointment today!
Location
State IL
County Champaign
Community Water Rights, Sidewalks, Street Paved
Rooms
Basement Partial
Interior
Interior Features Vaulted/Cathedral Ceilings, Second Floor Laundry
Heating Natural Gas, Forced Air
Cooling Central Air
Fireplaces Number 1
Fireplaces Type Wood Burning
Fireplace Y
Appliance Range, Microwave, Dishwasher, Refrigerator, Disposal, Stainless Steel Appliance(s)
Exterior
Exterior Feature Deck
Garage Attached
Garage Spaces 2.0
View Y/N true
Roof Type Asphalt
Building
Lot Description Fenced Yard
Story 2 Stories
Sewer Public Sewer
Water Public
New Construction false
Schools
Elementary Schools St. Joseph Elementary School
Middle Schools St. Joseph Junior High School
High Schools St. Joe-Ogden High School
School District 169, 169, 305
Others
HOA Fee Include Insurance,Lake Rights
Ownership Fee Simple
Special Listing Condition None
Read Less Info
Want to know what your home might be worth? Contact us for a FREE valuation!

Our team is ready to help you sell your home for the highest possible price ASAP
© 2024 Listings courtesy of MRED as distributed by MLS GRID. All Rights Reserved.
Bought with Jennifer Snodsmith • KELLER WILLIAMS-TREC

"My job is to find and attract mastery-based agents to the office, protect the culture, and make sure everyone is happy! "






