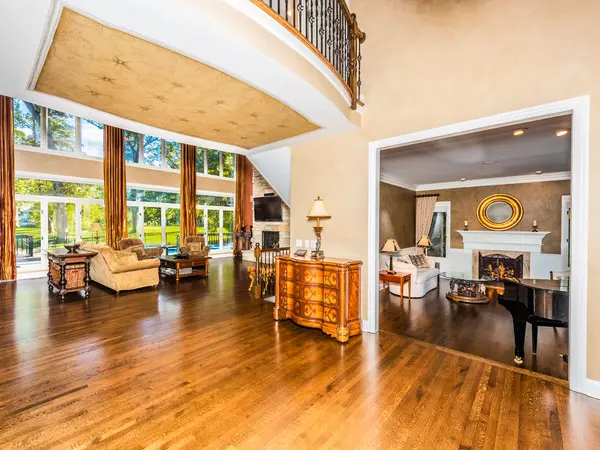$660,000
$750,000
12.0%For more information regarding the value of a property, please contact us for a free consultation.
5 Beds
6.5 Baths
4,527 SqFt
SOLD DATE : 07/05/2019
Key Details
Sold Price $660,000
Property Type Single Family Home
Sub Type Detached Single
Listing Status Sold
Purchase Type For Sale
Square Footage 4,527 sqft
Price per Sqft $145
Subdivision Wynstone
MLS Listing ID 09966860
Sold Date 07/05/19
Bedrooms 5
Full Baths 6
Half Baths 1
Year Built 1990
Annual Tax Amount $22,227
Tax Year 2017
Lot Size 1.198 Acres
Lot Dimensions 37X271X287X57
Property Description
Situated on a private street, among towering trees, this unique Contemporary home with a European flair offers spectacular views of the 9th hole within the gates of Wynstone. The open concept floorplan allows for unobstructed views from the Foyer, Family Room, Kitchen & Breakfast Room and Sun Room. The 2-story Family Room, with 2-sided stacked limestone fireplace, is a great space for entertaining and offers views from the soaring windows of the back yard, complete with pool, spa and fire pit. The Kitchen features glazed Maple cabinets, multi-level island, home center, walk-in pantry and is located just off the Laundry Room, with Maple cabinets + cubbies, and 1st Floor In-Law Arrangement. The Master Suite with new bath and envious multi-level closet with dressing room and additional storage. 2 additional EnSuite Bedrooms can be found on the 2nd Floor. The Lower Level boasts a Wet Bar, Wine Cellar, Game Room, Family Room with fireplace, a full Bath + a Guest Suite. *$300K+ in upgrades!*
Location
State IL
County Lake
Community Street Lights, Street Paved
Rooms
Basement Partial
Interior
Interior Features Vaulted/Cathedral Ceilings, Sauna/Steam Room, Bar-Wet, Hardwood Floors, First Floor Bedroom, First Floor Full Bath
Heating Natural Gas, Forced Air, Sep Heating Systems - 2+, Indv Controls
Cooling Central Air, Zoned
Fireplaces Number 4
Fireplaces Type Double Sided, Wood Burning, Gas Log, Gas Starter
Fireplace Y
Appliance Double Oven, Microwave, Dishwasher, Refrigerator, Bar Fridge, Washer, Dryer, Disposal, Range Hood
Exterior
Exterior Feature Deck, Patio, Dog Run, In Ground Pool, Storms/Screens
Garage Attached
Garage Spaces 3.0
Pool in ground pool
Waterfront false
View Y/N true
Roof Type Shake
Building
Lot Description Golf Course Lot, Landscaped, Wooded
Story 2 Stories
Foundation Concrete Perimeter
Sewer Public Sewer
Water Public
New Construction false
Schools
Elementary Schools North Barrington Elementary Scho
Middle Schools Barrington Middle School-Station
High Schools Barrington High School
School District 220, 220, 220
Others
HOA Fee Include None
Ownership Fee Simple w/ HO Assn.
Special Listing Condition None
Read Less Info
Want to know what your home might be worth? Contact us for a FREE valuation!

Our team is ready to help you sell your home for the highest possible price ASAP
© 2024 Listings courtesy of MRED as distributed by MLS GRID. All Rights Reserved.
Bought with Austin Hedley • Keller Williams Success Realty

"My job is to find and attract mastery-based agents to the office, protect the culture, and make sure everyone is happy! "






