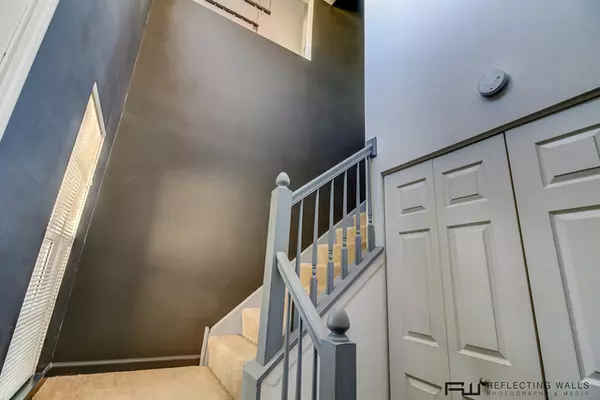$199,000
$200,000
0.5%For more information regarding the value of a property, please contact us for a free consultation.
2 Beds
2 Baths
1,270 SqFt
SOLD DATE : 03/25/2019
Key Details
Sold Price $199,000
Property Type Condo
Sub Type Condo-Loft,Manor Home/Coach House/Villa,Penthouse
Listing Status Sold
Purchase Type For Sale
Square Footage 1,270 sqft
Price per Sqft $156
Subdivision Briar Pointe
MLS Listing ID 10112926
Sold Date 03/25/19
Bedrooms 2
Full Baths 2
HOA Fees $212/mo
Year Built 1996
Annual Tax Amount $3,294
Tax Year 2017
Lot Dimensions COMMON
Property Description
Wishing for neutral colors & traditional finishes?? Then keep searching because you won't find it here! WELCOME to this sleek, meticulously maintained "Coventry" model in sought after Briar Pointe. Quiet cul-de-sac w/private entry, 2nd floor loft-feel OPEN FLOOR PLAN w/refined UPGRADES THROUGHOUT! Stately vaulted ceilings w/skylights & oversized windows allowing for impeccable NATURAL LIGHT! Architect-inspired designer painted walls are tastefully located within each room. Dining room offers secluded balcony covered w/blooming trees. Chef's kitchen includes handcrafted stone countertop, stainless steel appliances, custom stainless steel backsplash, 18" ceramic tile flooring, deep stainless steel double sink w/pullout faucet, custom LED lighting system above cabinets. Master BR with en-suite & walk-in closet. Both bathrooms have vintage vanity lighting & wide-plank waterproof flooring! MOTIVATED SELLER invites YOU to come see what you've really been wishing for!
Location
State IL
County Cook
Rooms
Basement None
Interior
Interior Features Vaulted/Cathedral Ceilings, Skylight(s), Second Floor Laundry
Heating Natural Gas, Forced Air
Cooling Central Air
Fireplace N
Appliance Range, Microwave, Dishwasher, Refrigerator, Washer, Dryer, Disposal, Stainless Steel Appliance(s)
Exterior
Exterior Feature Balcony, Storms/Screens
Garage Attached
Garage Spaces 1.0
Waterfront false
View Y/N true
Roof Type Asphalt
Building
Lot Description Common Grounds
Foundation Concrete Perimeter
Sewer Public Sewer
Water Public
New Construction false
Schools
Elementary Schools Hanover Highlands Elementary Sch
Middle Schools Robert Frost Junior High School
High Schools Schaumburg High School
School District 54, 54, 211
Others
Pets Allowed Cats OK, Dogs OK
HOA Fee Include Insurance,Exterior Maintenance,Lawn Care,Snow Removal
Ownership Condo
Special Listing Condition None
Read Less Info
Want to know what your home might be worth? Contact us for a FREE valuation!

Our team is ready to help you sell your home for the highest possible price ASAP
© 2024 Listings courtesy of MRED as distributed by MLS GRID. All Rights Reserved.
Bought with Exit Realty Redefined

"My job is to find and attract mastery-based agents to the office, protect the culture, and make sure everyone is happy! "






