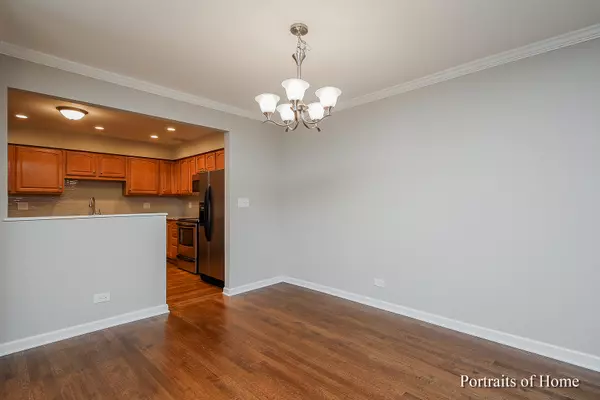$311,000
$325,000
4.3%For more information regarding the value of a property, please contact us for a free consultation.
3 Beds
2 Baths
1,653 SqFt
SOLD DATE : 11/28/2018
Key Details
Sold Price $311,000
Property Type Townhouse
Sub Type Townhouse-Ranch
Listing Status Sold
Purchase Type For Sale
Square Footage 1,653 sqft
Price per Sqft $188
Subdivision Dartmouth Village
MLS Listing ID 10108978
Sold Date 11/28/18
Bedrooms 3
Full Baths 2
HOA Fees $295/mo
Year Built 1975
Annual Tax Amount $4,781
Tax Year 2017
Lot Dimensions COMMON
Property Description
Remarkably remodeled ranch tucked in the back of the subdivision in a peaceful and quiet setting, with impeccable features and nothing for you to do but move your furniture in! Glistening hardwood floors, porcelain floor tile in bathrooms with all new wall tile and fixtures, solid wood cabinetry with brand new granite counters and stainless steel appliances, all freshly painted, heart warming fireplace, new lighting fixtures, brand new front door with beveled glass, brick paver patio just redone in the private courtyard, 1st floor den can be a 3rd bedroom or a perfect study! All new lighting as well as switch plates, and outlets. Basement has freshly painted floor with extra crawl space for storage; all the heating and utilities are electric for clean living! This one level town home is conveniently located by all amenities, and just 5 minutes to downtown Wheaton. This is your opportunity to relax and enjoy ranch style living with all new amenities! Don't miss this!
Location
State IL
County Du Page
Rooms
Basement Partial
Interior
Interior Features Hardwood Floors, First Floor Bedroom, First Floor Laundry, First Floor Full Bath, Laundry Hook-Up in Unit, Storage
Heating Electric, Forced Air
Cooling Central Air
Fireplaces Number 1
Fireplaces Type Wood Burning
Fireplace Y
Appliance Range, Microwave, Dishwasher, Refrigerator, Washer, Dryer, Stainless Steel Appliance(s)
Exterior
Exterior Feature Patio, Brick Paver Patio, End Unit, Cable Access
Garage Attached
Garage Spaces 2.5
Waterfront false
View Y/N true
Roof Type Asphalt
Building
Lot Description Common Grounds, Landscaped, Pond(s), Rear of Lot
Foundation Concrete Perimeter
Sewer Public Sewer
Water Lake Michigan
New Construction false
Schools
Elementary Schools Madison Elementary School
Middle Schools Edison Middle School
High Schools Wheaton Warrenville South H S
School District 200, 200, 200
Others
Pets Allowed Cats OK, Dogs OK, Number Limit
HOA Fee Include Insurance,Exterior Maintenance
Ownership Fee Simple w/ HO Assn.
Special Listing Condition None
Read Less Info
Want to know what your home might be worth? Contact us for a FREE valuation!

Our team is ready to help you sell your home for the highest possible price ASAP
© 2024 Listings courtesy of MRED as distributed by MLS GRID. All Rights Reserved.
Bought with Platinum Partners Realtors

"My job is to find and attract mastery-based agents to the office, protect the culture, and make sure everyone is happy! "






