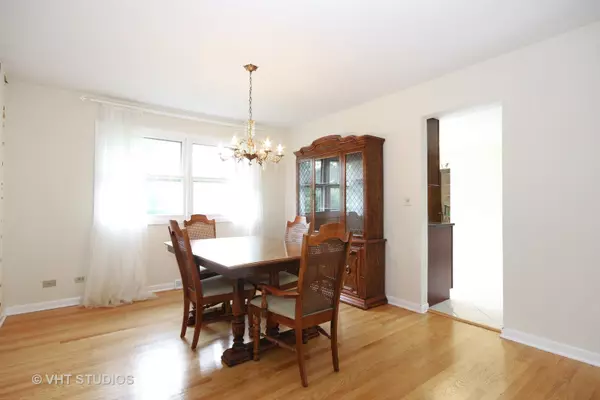$312,500
$345,000
9.4%For more information regarding the value of a property, please contact us for a free consultation.
4 Beds
2.5 Baths
2,285 SqFt
SOLD DATE : 03/15/2019
Key Details
Sold Price $312,500
Property Type Single Family Home
Sub Type Detached Single
Listing Status Sold
Purchase Type For Sale
Square Footage 2,285 sqft
Price per Sqft $136
Subdivision Hinswood
MLS Listing ID 10089812
Sold Date 03/15/19
Style Traditional
Bedrooms 4
Full Baths 2
Half Baths 1
HOA Fees $83/ann
Year Built 1970
Annual Tax Amount $6,243
Tax Year 2017
Lot Size 8,624 Sqft
Lot Dimensions 75X115
Property Description
This is it! Your opportunity to have a wonderful spacious home in a great neighborhood priced to sell! This huge 4 BR 2.5 BA with rehabbed eat in kitchen is complete with new cabinets, granite counter-tops, all stainless steel appliances, and a walk in pantry! Large family room with gas fireplace. Upstairs you'll find a Huge master suite with walk in closet and 3 more bedrooms, one also with a walk in closet. Beautiful hardwood floors throughout. Plumbing has All New Copper Pipe. Excellent location close to expressways, shopping, restaurants, and excellent schools. Short walk to elem school. Pub trans to commuter train. Fully matured landscape in backyard, perfect for entertaining is adjacent to the Hinswood Resident's Private Park, walking distance to pool and clubhouse. Furnace 1 yr old. No worries here! Just move in and enjoy! Want laundry on the 2nd floor? Seller is willing to negotiate adding a 2nd floor laundry hook up! All this and lower unincorporated area taxes.
Location
State IL
County Du Page
Community Clubhouse, Pool, Sidewalks, Street Paved
Rooms
Basement Partial
Interior
Interior Features Hardwood Floors
Heating Natural Gas, Forced Air
Cooling Central Air
Fireplaces Number 1
Fireplaces Type Gas Log, Gas Starter
Fireplace Y
Appliance Range, Microwave, Dishwasher, Refrigerator, Washer, Dryer, Disposal, Stainless Steel Appliance(s)
Exterior
Exterior Feature Patio
Parking Features Attached
Garage Spaces 2.0
View Y/N true
Roof Type Asphalt
Building
Lot Description Park Adjacent
Story 2 Stories
Foundation Concrete Perimeter
Sewer Public Sewer
Water Lake Michigan
New Construction false
Schools
Elementary Schools Concord Elementary School
Middle Schools Cass Junior High School
High Schools Hinsdale South High School
School District 63, 63, 86
Others
HOA Fee Include Insurance,Clubhouse,Pool,Other
Ownership Fee Simple w/ HO Assn.
Special Listing Condition None
Read Less Info
Want to know what your home might be worth? Contact us for a FREE valuation!

Our team is ready to help you sell your home for the highest possible price ASAP
© 2024 Listings courtesy of MRED as distributed by MLS GRID. All Rights Reserved.
Bought with Conlon Commerical

"My job is to find and attract mastery-based agents to the office, protect the culture, and make sure everyone is happy! "






