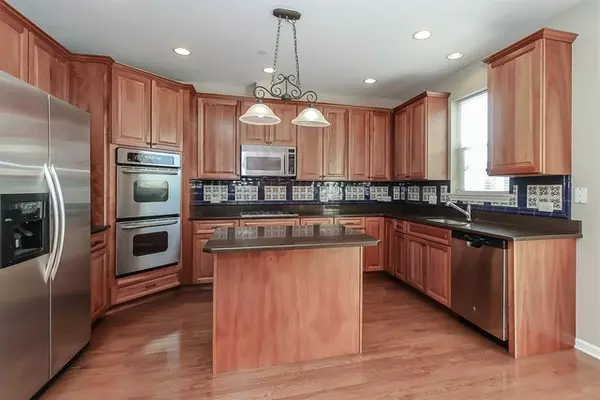$230,000
$235,000
2.1%For more information regarding the value of a property, please contact us for a free consultation.
3 Beds
2.5 Baths
1,782 SqFt
SOLD DATE : 11/12/2018
Key Details
Sold Price $230,000
Property Type Townhouse
Sub Type Townhouse-2 Story
Listing Status Sold
Purchase Type For Sale
Square Footage 1,782 sqft
Price per Sqft $129
Subdivision Asbury Place
MLS Listing ID 10086266
Sold Date 11/12/18
Bedrooms 3
Full Baths 2
Half Baths 1
HOA Fees $115/mo
Year Built 2004
Annual Tax Amount $6,338
Tax Year 2017
Lot Dimensions 1424 SQ FT
Property Description
Looking for LOCATION? CONDITION? SPACE? Here it is..THREE BEDROOM Two Story Townhome overlooking beautiful scenic greenspace and walking distance to the train and downtown Bartlett. There is a Fireplace in the inviting Living Room/Dining Room and the big sun filled Kitchen has so much to offer. There is an Island/Breakfast Bar, lots of Cabinets, Granite Counters, Double Oven, imported custom painted Tiles, Stainless Steel Appliances and the Eating Area has Sliding Doors that open to the Balcony! In the Master Bedroom there are Vaulted Ceilings, custom Closet Organizers and a private Bath. Always wanted a Whirlpool tub? It's in the second Bathroom. Sun fills the finished Lookout Lower Level. It can be a Media Room or Man-Cave. The Possibilities Are Endless! Don't overlook these extras ...Laundry on the second floor, 75 gallon hot water tank, extra Storage Area in the Garage for all your "stuff" and guest parking.
Location
State IL
County Cook
Rooms
Basement Full, English
Interior
Interior Features Hardwood Floors, Second Floor Laundry
Heating Natural Gas, Forced Air
Cooling Central Air
Fireplaces Number 1
Fireplaces Type Wood Burning, Gas Starter
Fireplace Y
Appliance Double Oven, Microwave, Dishwasher, Refrigerator, Washer, Dryer, Disposal, Stainless Steel Appliance(s), Cooktop
Exterior
Exterior Feature Balcony, Porch, Storms/Screens
Garage Attached
Garage Spaces 2.0
Community Features Park
Waterfront false
View Y/N true
Roof Type Asphalt
Building
Lot Description Landscaped, Park Adjacent
Foundation Concrete Perimeter
Sewer Public Sewer
Water Public
New Construction false
Schools
Elementary Schools Bartlett Elementary School
Middle Schools Eastview Middle School
High Schools South Elgin High School
School District 46, 46, 46
Others
Pets Allowed Cats OK, Dogs OK
HOA Fee Include Lawn Care,Snow Removal
Ownership Fee Simple w/ HO Assn.
Special Listing Condition None
Read Less Info
Want to know what your home might be worth? Contact us for a FREE valuation!

Our team is ready to help you sell your home for the highest possible price ASAP
© 2024 Listings courtesy of MRED as distributed by MLS GRID. All Rights Reserved.
Bought with Coldwell Banker Residential

"My job is to find and attract mastery-based agents to the office, protect the culture, and make sure everyone is happy! "






