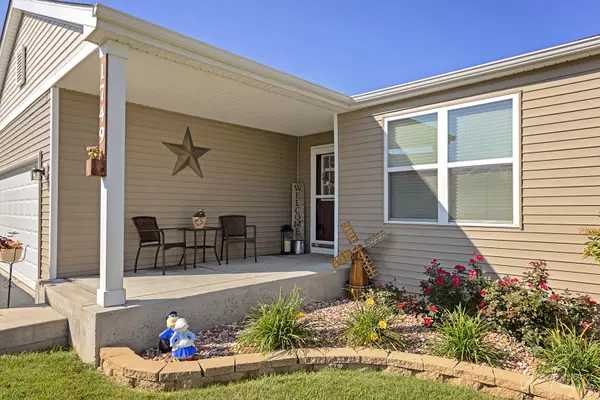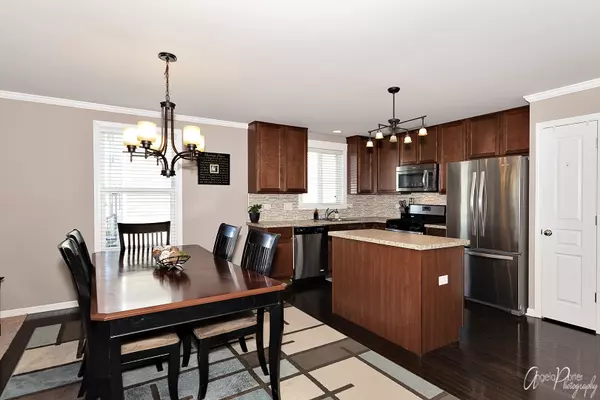$198,000
$190,000
4.2%For more information regarding the value of a property, please contact us for a free consultation.
3 Beds
2 Baths
1,493 SqFt
SOLD DATE : 11/15/2018
Key Details
Sold Price $198,000
Property Type Single Family Home
Sub Type Detached Single
Listing Status Sold
Purchase Type For Sale
Square Footage 1,493 sqft
Price per Sqft $132
Subdivision Sweetwater
MLS Listing ID 10084904
Sold Date 11/15/18
Bedrooms 3
Full Baths 2
HOA Fees $20/ann
Year Built 2013
Annual Tax Amount $6,512
Tax Year 2017
Lot Size 6,978 Sqft
Lot Dimensions 102X60
Property Description
A 3-bedroom ranch home with the Perfect Fit in the Perfect Location! Ideal for first-time buyers ready to take the plunge into ownership or just looking for a better place to call home. Features trendy Espresso hardwood floors, crown moulding adding the perfect touch to ceilings & a DREAM kitchen complete with S/S appliances, glass tile backsplash, 42" cabinets, pantry, island w/ integrated eating area. If you are tired of bouncing back-and-forth between dinner prep, kids homework & laundry, the OPEN, AIRY floor plan will help your family thrive in a busy world! Enjoy a RESTFUL master bedroom suite w/ sizable Walk-In closet to help organize today's latest fashion. And, if you ever need more space, there's plenty of room to EXPAND in the full, unfinished basement. Soak up the last days of summer on the full length, 2-level deck across back of house. Close to the neighborhood playground & bus stop, local farmer's market & Benton Street Boardwalk for Al Fresco Dining.
Location
State IL
County Mc Henry
Community Sidewalks, Street Lights, Street Paved
Rooms
Basement Full
Interior
Interior Features Hardwood Floors, First Floor Laundry
Heating Natural Gas, Forced Air
Cooling Central Air
Fireplace N
Appliance Range, Microwave, Dishwasher, Refrigerator, Washer, Dryer, Stainless Steel Appliance(s)
Exterior
Exterior Feature Deck, Storms/Screens
Garage Attached
Garage Spaces 2.0
Waterfront false
View Y/N true
Roof Type Asphalt
Building
Story 1 Story
Foundation Concrete Perimeter
Sewer Public Sewer
Water Public
New Construction false
Schools
Elementary Schools Mary Endres Elementary School
Middle Schools Northwood Middle School
High Schools Woodstock North High School
School District 200, 200, 200
Others
HOA Fee Include Insurance
Ownership Fee Simple w/ HO Assn.
Special Listing Condition None
Read Less Info
Want to know what your home might be worth? Contact us for a FREE valuation!

Our team is ready to help you sell your home for the highest possible price ASAP
© 2024 Listings courtesy of MRED as distributed by MLS GRID. All Rights Reserved.
Bought with CENTURY 21 Roberts & Andrews

"My job is to find and attract mastery-based agents to the office, protect the culture, and make sure everyone is happy! "






