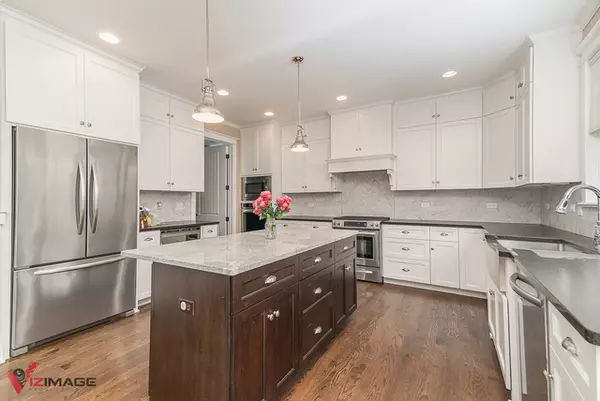$865,000
$899,900
3.9%For more information regarding the value of a property, please contact us for a free consultation.
4 Beds
3.5 Baths
3,200 SqFt
SOLD DATE : 12/05/2018
Key Details
Sold Price $865,000
Property Type Single Family Home
Sub Type Detached Single
Listing Status Sold
Purchase Type For Sale
Square Footage 3,200 sqft
Price per Sqft $270
MLS Listing ID 10084497
Sold Date 12/05/18
Bedrooms 4
Full Baths 3
Half Baths 1
Year Built 2014
Annual Tax Amount $13,192
Tax Year 2017
Lot Dimensions 76X110
Property Description
Only a relocation could force the sale of this stunning upscale home that boasts three levels of finished living space! This amazing home that's nestled on a prime, corner, fenced lot that's walking distance to the train, downtown Hinsdale & pool features: Spectacular decor & design in today's most popular hues and trends; Gourmet kitchen with 42" white cabinets, large island, rich granite counters, stainless steel appliances; Spacious family room that's adorned by a cozy fireplace; Double door entry to main level office/formal living room; Large, formal dining room that's great for entertaining; Wonderful open floor plan; Main level mudroom with custom lockers; Posh master suite with walk-in closet & luxury bath boasting heated floors, soaking tub, separate shower & double vanity; 2nd floor laundry; 3rd level ensuite (possible related living/nanny quarter) offers a large bedroom & private bath; Rich, dark hardwood flooring throughout; Full deep pour basement with roughed in plumbing!
Location
State IL
County Du Page
Community Sidewalks, Street Lights, Street Paved
Rooms
Basement Full
Interior
Interior Features Hardwood Floors, Heated Floors, In-Law Arrangement, Second Floor Laundry
Heating Natural Gas, Forced Air, Sep Heating Systems - 2+, Indv Controls, Zoned
Cooling Central Air, Zoned
Fireplaces Number 1
Fireplaces Type Gas Log
Fireplace Y
Appliance Double Oven, Microwave, Dishwasher, Refrigerator, Disposal, Stainless Steel Appliance(s), Wine Refrigerator
Exterior
Exterior Feature Patio, Brick Paver Patio
Garage Attached
Garage Spaces 2.0
Waterfront false
View Y/N true
Roof Type Asphalt
Building
Lot Description Corner Lot, Fenced Yard, Landscaped
Story 3 Stories
Foundation Concrete Perimeter
Sewer Public Sewer
Water Lake Michigan
New Construction false
Schools
Elementary Schools Madison Elementary School
Middle Schools Hinsdale Middle School
High Schools Hinsdale Central High School
School District 181, 181, 86
Others
HOA Fee Include None
Ownership Fee Simple
Special Listing Condition None
Read Less Info
Want to know what your home might be worth? Contact us for a FREE valuation!

Our team is ready to help you sell your home for the highest possible price ASAP
© 2024 Listings courtesy of MRED as distributed by MLS GRID. All Rights Reserved.
Bought with Coldwell Banker Residential

"My job is to find and attract mastery-based agents to the office, protect the culture, and make sure everyone is happy! "






