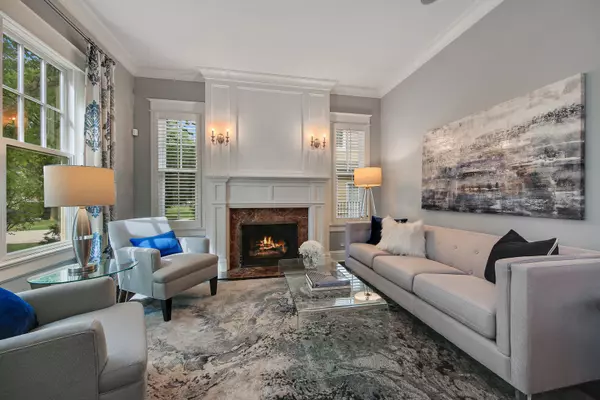$1,360,000
$1,499,000
9.3%For more information regarding the value of a property, please contact us for a free consultation.
6 Beds
6.5 Baths
5,120 SqFt
SOLD DATE : 12/28/2018
Key Details
Sold Price $1,360,000
Property Type Single Family Home
Sub Type Detached Single
Listing Status Sold
Purchase Type For Sale
Square Footage 5,120 sqft
Price per Sqft $265
MLS Listing ID 10067134
Sold Date 12/28/18
Bedrooms 6
Full Baths 6
Half Baths 1
Year Built 2007
Annual Tax Amount $25,927
Tax Year 2016
Lot Size 9,997 Sqft
Lot Dimensions 80 X 125
Property Description
CONSTRUCTED BY ONE OF THE MOST PREMIER BUILDERS IN TOWN, THIS HOME IMBUES A SOPHISTICATED STYLE & ABOUNDS IN DIVINE DETAILS! LENDING VISUAL INTRIGUE IS THE OPEN CONCEPT FLOOR PLAN, DESIGNER LIGHTING, PLANTATION SHUTTERS, HIGH CEILINGS & STUNNING MILLWORK. A MODERN STYLE IS SHOWCASED IN THE LIVING RM W/HARDWOOD FLOORS, A FIREPLACE & OVERSIZED CROWN MOLDINGS. THE GORGEOUS DINING RM IS APPOINTED W/A BEAUTIFUL CHANDELIER, DESIGNER WALL COVERING & WAINSCOTING, & ADJOINS THE BUTLERS PANTRY. THE GOURMET KITCHEN INCORPORATES CSTM CABS, SUBZERO & VIKING, POT FILLER, ISLAND W/CARRARA MARBLE, SHIPLAP PANELED CEILING & A SUNNY BRKFST RM W/IMMENSE WINDOWS & FRENCH DOOR TO THE SCREENED PORCH. THE FAMILY RM IS NOTHING LESS THAN AMAZING W/ITS FIREPLACE, BUILT-INS & FRENCH DOORS TO THE YARD. CASUALLY DEFINING ELEGANCE IS THE DRAMATIC MBR SUITE W/BALCONY, BUILT-INS & LUX SPA BATH. LL REC RM W/FP, GAME AREA, WINE CELLAR, SNACK BAR, BR6 & BATH. FULLY FENCED BACKYARD W/PAVER PATIO & FINELY MANICURED GARDEN
Location
State IL
County Du Page
Community Street Lights, Street Paved
Rooms
Basement Full
Interior
Interior Features Vaulted/Cathedral Ceilings, Bar-Wet, Hardwood Floors, Second Floor Laundry
Heating Natural Gas, Forced Air
Cooling Central Air
Fireplaces Number 3
Fireplaces Type Gas Starter
Fireplace Y
Appliance Range, Microwave, Dishwasher, High End Refrigerator, Bar Fridge, Washer, Dryer, Stainless Steel Appliance(s), Range Hood
Exterior
Exterior Feature Balcony, Porch, Screened Patio, Brick Paver Patio, Storms/Screens
Garage Attached
Garage Spaces 2.0
Waterfront false
View Y/N true
Roof Type Shake
Building
Lot Description Fenced Yard, Landscaped
Story 3 Stories
Foundation Concrete Perimeter
Sewer Public Sewer
Water Lake Michigan, Public
New Construction false
Schools
Elementary Schools Madison Elementary School
Middle Schools Hinsdale Middle School
High Schools Hinsdale Central High School
School District 181, 181, 86
Others
HOA Fee Include None
Ownership Fee Simple
Read Less Info
Want to know what your home might be worth? Contact us for a FREE valuation!

Our team is ready to help you sell your home for the highest possible price ASAP
© 2024 Listings courtesy of MRED as distributed by MLS GRID. All Rights Reserved.
Bought with Berkshire Hathaway HomeServices KoenigRubloff

"My job is to find and attract mastery-based agents to the office, protect the culture, and make sure everyone is happy! "






