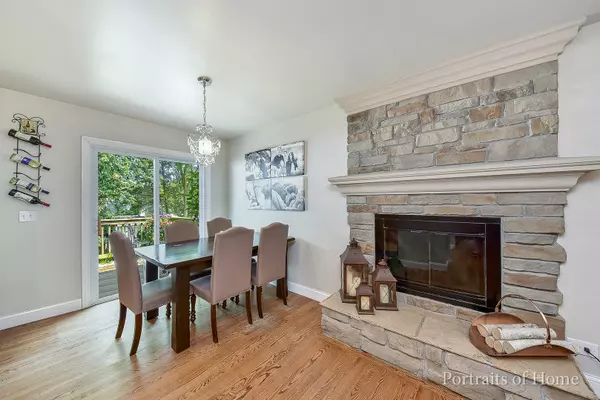$334,900
$334,900
For more information regarding the value of a property, please contact us for a free consultation.
4 Beds
2 Baths
1,143 SqFt
SOLD DATE : 11/06/2018
Key Details
Sold Price $334,900
Property Type Single Family Home
Sub Type Detached Single
Listing Status Sold
Purchase Type For Sale
Square Footage 1,143 sqft
Price per Sqft $293
MLS Listing ID 10056866
Sold Date 11/06/18
Style Bi-Level
Bedrooms 4
Full Baths 2
Year Built 1974
Annual Tax Amount $5,704
Tax Year 2017
Lot Size 6,621 Sqft
Lot Dimensions 50X132
Property Description
MOVE IN READY! This 4 Bedroom 2 Bath Raised Ranch home is fantastically located near everything you need in Glen Ellyn! This home features, solid surface flooring throughout, perfect for allergy sufferers! Hardwood flooring is found in the Living Room, Dining Room, Hallway & 3 Main level Bedrooms. Originally built in 1974, this home has received many updates including a Beautiful Stone Fireplace, Hardwood Flooring, Modern Kitchen Cabinetry, NEW Stainless Steel Dishwasher, Open Sight lines to the living Room & current color/decor schemes. Lower level with Daylight windows, large family room space with 2nd Grand Fireplace, 4th Bedroom, 2nd full Bathroom with massive Slate Tile shower, Laundry room & solid surface flooring. NEW Central Air, 2 Car attached garage with NEW Garage Doors, play structure, fenced yard with mature landscape & trees. Walk to Shopping, YMCA with Pool, Parks & Schools.
Location
State IL
County Du Page
Community Sidewalks, Street Paved
Rooms
Basement Full
Interior
Interior Features Hardwood Floors, Wood Laminate Floors
Heating Natural Gas, Forced Air
Cooling Central Air
Fireplaces Number 2
Fireplace Y
Appliance Range, Microwave, Dishwasher
Exterior
Exterior Feature Deck
Garage Attached
Garage Spaces 2.0
Waterfront false
View Y/N true
Building
Lot Description Fenced Yard
Story Raised Ranch
Sewer Public Sewer
Water Lake Michigan
New Construction false
Schools
Elementary Schools Lincoln Elementary School
Middle Schools Hadley Junior High School
High Schools Glenbard West High School
School District 41, 41, 87
Others
HOA Fee Include None
Ownership Fee Simple
Special Listing Condition None
Read Less Info
Want to know what your home might be worth? Contact us for a FREE valuation!

Our team is ready to help you sell your home for the highest possible price ASAP
© 2024 Listings courtesy of MRED as distributed by MLS GRID. All Rights Reserved.
Bought with RE/MAX Suburban

"My job is to find and attract mastery-based agents to the office, protect the culture, and make sure everyone is happy! "






