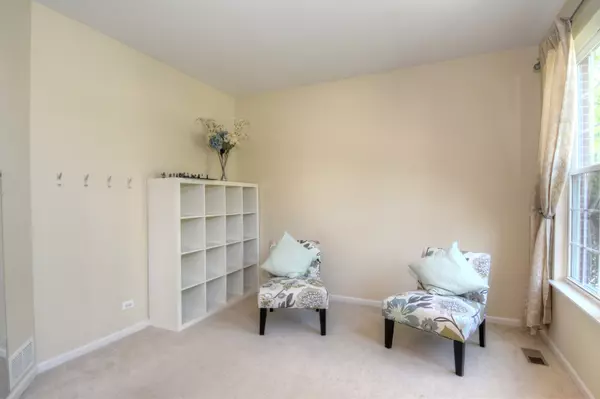$335,000
$350,000
4.3%For more information regarding the value of a property, please contact us for a free consultation.
5 Beds
3.5 Baths
2,540 SqFt
SOLD DATE : 11/28/2018
Key Details
Sold Price $335,000
Property Type Single Family Home
Sub Type Detached Single
Listing Status Sold
Purchase Type For Sale
Square Footage 2,540 sqft
Price per Sqft $131
Subdivision Buckingham Woods
MLS Listing ID 10032835
Sold Date 11/28/18
Style Traditional
Bedrooms 5
Full Baths 3
Half Baths 1
HOA Fees $31/mo
Year Built 2005
Annual Tax Amount $11,400
Tax Year 2016
Lot Size 0.346 Acres
Lot Dimensions 15,071 SQ.FT.
Property Description
Come see this beautiful home on a quiet tree lined cul-de-sac backing to a tree conservancy. It offers a two story foyer with hardwood floors leading to the kitchen with upgraded cabinetry, large island and walk-in pantry. The first floor den is perfect for a home office. Luxury master bedroom with wooded view, large master bath with soaking tub and separate shower. You'll LOVE the HUGE master closet! Finished walkout basement includes additional bedroom, full bath, wet bar and bedroom. Great for out of town guests! Approx. 3350 sq.ft. of living space including the basement. TAKE ADVANTAGE OF 5 Unique H.S. ACADEMY PROGRAMS: World Languages, Broadcast-Education-Communication Networks, Science-Engineering-Technology, Visual & Performing Arts, Gifted & Talented.
Location
State IL
County Cook
Community Sidewalks, Street Lights, Street Paved
Rooms
Basement Full, Walkout
Interior
Interior Features Bar-Wet, Hardwood Floors, In-Law Arrangement, First Floor Laundry
Heating Natural Gas, Forced Air
Cooling Central Air
Fireplaces Number 1
Fireplaces Type Gas Log, Gas Starter
Fireplace Y
Appliance Range, Microwave, Dishwasher, Refrigerator, Washer, Dryer, Disposal
Exterior
Exterior Feature Deck, Patio, Storms/Screens
Garage Attached
Garage Spaces 2.0
Waterfront false
View Y/N true
Roof Type Asphalt
Building
Lot Description Corner Lot, Cul-De-Sac, Forest Preserve Adjacent, Irregular Lot, Wooded
Story 2 Stories
Foundation Concrete Perimeter
Sewer Public Sewer
Water Public
New Construction false
Schools
Elementary Schools Hilltop Elementary School
Middle Schools Canton Middle School
High Schools Streamwood High School
School District 46, 46, 46
Others
HOA Fee Include Other
Ownership Fee Simple w/ HO Assn.
Special Listing Condition None
Read Less Info
Want to know what your home might be worth? Contact us for a FREE valuation!

Our team is ready to help you sell your home for the highest possible price ASAP
© 2024 Listings courtesy of MRED as distributed by MLS GRID. All Rights Reserved.
Bought with Realty Executives Advance

"My job is to find and attract mastery-based agents to the office, protect the culture, and make sure everyone is happy! "






