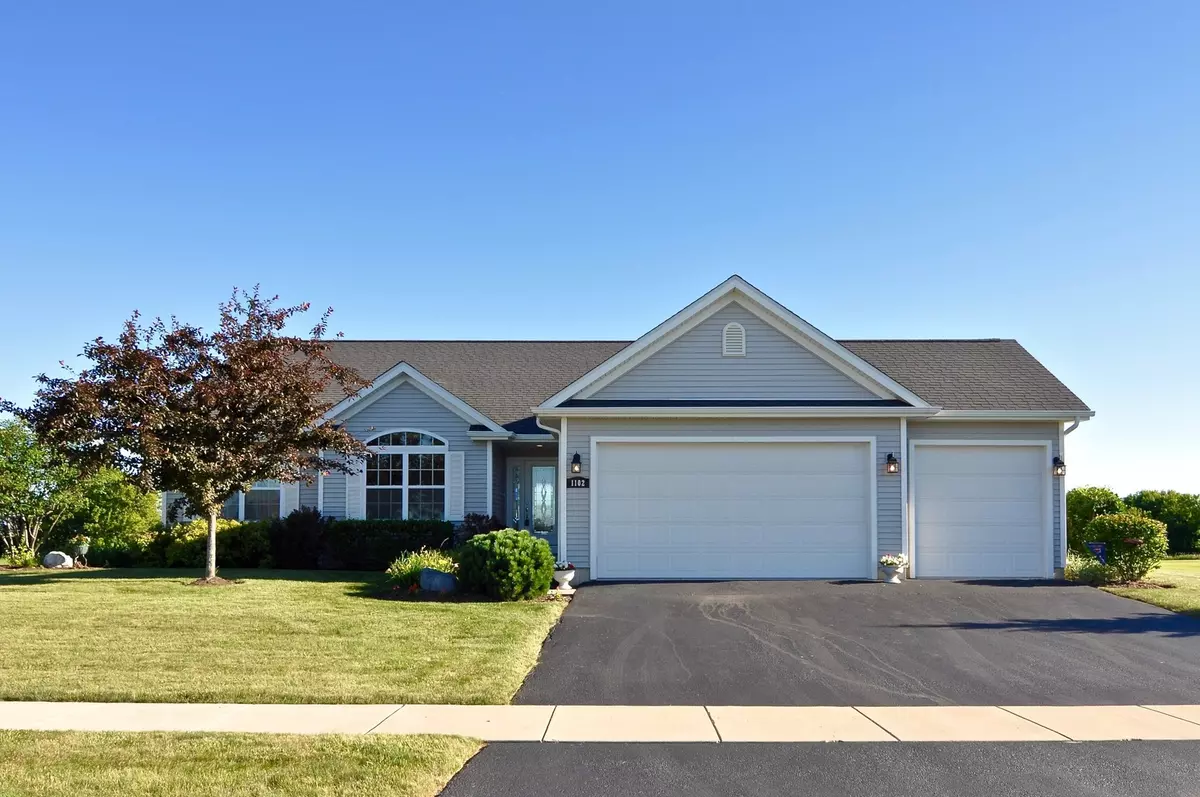$260,000
$269,000
3.3%For more information regarding the value of a property, please contact us for a free consultation.
3 Beds
2 Baths
1,570 SqFt
SOLD DATE : 11/13/2018
Key Details
Sold Price $260,000
Property Type Single Family Home
Sub Type Detached Single
Listing Status Sold
Purchase Type For Sale
Square Footage 1,570 sqft
Price per Sqft $165
Subdivision Sycamore Creek
MLS Listing ID 10009465
Sold Date 11/13/18
Style Ranch
Bedrooms 3
Full Baths 2
HOA Fees $35/ann
Year Built 2010
Annual Tax Amount $5,499
Tax Year 2017
Lot Size 0.280 Acres
Lot Dimensions .28 ACRE
Property Description
"POND & PARK BREATHTAKING PANORAMIC VIEWS!" ENJOY THE PATIO & VIBRANT LANDSCAPING WITH STONE ACCENTS. Custom built by Sean Kelly, this "charming" ranch open floor plan features abundant recessed lighting, solid white doors & trim, brush nickel fixtures & inviting color schemes! Beautiful leaded & beveled glass entry door with side lights welcome you into the foyer with porcelain tile. Living Room showcases tile surround gas log lit fireplace (T.V. h/u behind picture!) with elegant mantle detail, volume ceiling & arched window openings. Breakfast bar, pantry, stainless steel appliances, Schrock cabinetry w/ dovetail drawers & crown molding complete the kitchen area. French doors open into the office or 3rd bedroom with arched transom window. Master Suite presents 2 sinks, glass shower door, chrome light bars, display shelf & walk-in closet. Laundry Room is near kitchen. Full basement w/ rough-in plumbing, Tempstar 90+ furnace 3-car garage epoxied floor & pull down attic stairs!
Location
State IL
County Dekalb
Community Park, Lake, Water Rights, Curbs, Sidewalks, Street Lights
Rooms
Basement Full
Interior
Interior Features Vaulted/Cathedral Ceilings, Wood Laminate Floors, First Floor Bedroom, First Floor Laundry, First Floor Full Bath
Heating Natural Gas, Forced Air
Cooling Central Air
Fireplaces Number 1
Fireplaces Type Gas Log, Gas Starter
Fireplace Y
Appliance Range, Microwave, Dishwasher, Refrigerator, Disposal, Trash Compactor, Stainless Steel Appliance(s)
Exterior
Exterior Feature Patio, Dog Run, Storms/Screens
Garage Attached
Garage Spaces 3.0
Waterfront true
View Y/N true
Roof Type Asphalt
Building
Lot Description Landscaped, Park Adjacent, Pond(s), Water Rights, Water View
Story 1 Story
Foundation Concrete Perimeter
Sewer Public Sewer
Water Public
New Construction false
Schools
Elementary Schools North Grove Elementary School
Middle Schools Sycamore Middle School
High Schools Sycamore High School
School District 427, 427, 427
Others
HOA Fee Include Insurance,Other
Ownership Fee Simple w/ HO Assn.
Special Listing Condition None
Read Less Info
Want to know what your home might be worth? Contact us for a FREE valuation!

Our team is ready to help you sell your home for the highest possible price ASAP
© 2024 Listings courtesy of MRED as distributed by MLS GRID. All Rights Reserved.
Bought with Susan Macino • Coldwell Banker Realty

"My job is to find and attract mastery-based agents to the office, protect the culture, and make sure everyone is happy! "






