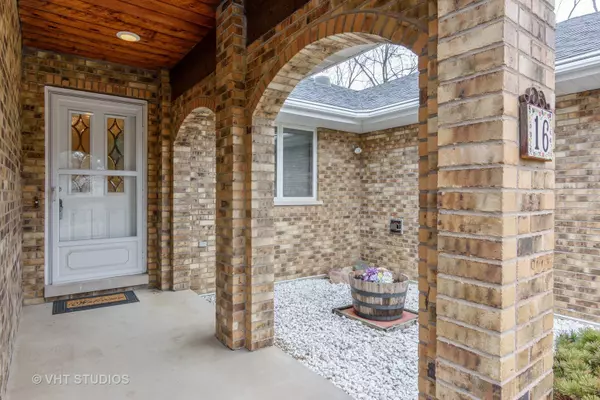$500,000
$539,900
7.4%For more information regarding the value of a property, please contact us for a free consultation.
4 Beds
3.5 Baths
2,605 SqFt
SOLD DATE : 11/21/2018
Key Details
Sold Price $500,000
Property Type Single Family Home
Sub Type Detached Single
Listing Status Sold
Purchase Type For Sale
Square Footage 2,605 sqft
Price per Sqft $191
Subdivision Cotswold Manor
MLS Listing ID 10008684
Sold Date 11/21/18
Style Ranch
Bedrooms 4
Full Baths 3
Half Baths 1
HOA Fees $25/ann
Year Built 1985
Annual Tax Amount $10,690
Tax Year 2016
Lot Size 0.924 Acres
Lot Dimensions 179 X 222
Property Description
Sellers now can accommodate a fast sale! Wonderful, custom brick sprawling ranch in Cotswold Manor! Beautiful trees add privacy to this acre lot! Boasting open, easy living floor plan, that lends itself for family gatherings! Heating & Air NEST system, expandable for whole house-smart phone accessible! Kitchen features large breakfast bar, granite counters, newer SS appliances, lots of cabinets with pull out shelves, parquet floors & walk in pantry! Spacious Living & Dining Rms! Finished basemnt loaded with storage nooks & closets including a cedar closet. Featuring two recreation areas, office/5th bedrm, full bath w/heated flr, Workshop-pegboard walls & storage shelving! Pool & ping pong tables stay! Large master bedrm suite with updated master bath! Two tier deck w/built in seating & hot tub! Covered patio (could be enclosed porch) and built in gas grill! Close to parks & recreation, shopping, & award winning schools! See Special features list! Village repaving Sub. roads in Spring!
Location
State IL
County Cook
Community Street Paved
Rooms
Basement Full
Interior
Interior Features Bar-Dry, Hardwood Floors, First Floor Bedroom, First Floor Laundry, First Floor Full Bath
Heating Natural Gas, Forced Air
Cooling Central Air
Fireplaces Number 2
Fireplaces Type Gas Log, Gas Starter
Fireplace Y
Appliance Range, Microwave, Dishwasher, Refrigerator, Washer, Dryer
Exterior
Exterior Feature Deck, Patio, Hot Tub
Garage Attached
Garage Spaces 2.0
Waterfront false
View Y/N true
Roof Type Asphalt
Building
Lot Description Wooded
Story 1 Story
Foundation Concrete Perimeter
Sewer Septic-Private
Water Private Well
New Construction false
Schools
Elementary Schools Grove Avenue Elementary School
Middle Schools Barrington Middle School Prairie
High Schools Barrington High School
School District 220, 220, 220
Others
HOA Fee Include Other
Ownership Fee Simple w/ HO Assn.
Special Listing Condition None
Read Less Info
Want to know what your home might be worth? Contact us for a FREE valuation!

Our team is ready to help you sell your home for the highest possible price ASAP
© 2024 Listings courtesy of MRED as distributed by MLS GRID. All Rights Reserved.
Bought with Shirin Marvi Real Estate

"My job is to find and attract mastery-based agents to the office, protect the culture, and make sure everyone is happy! "






