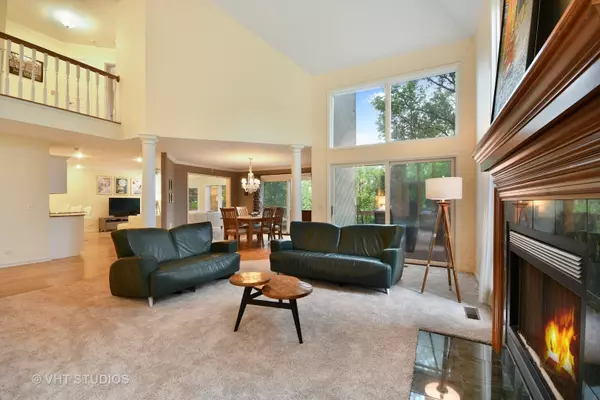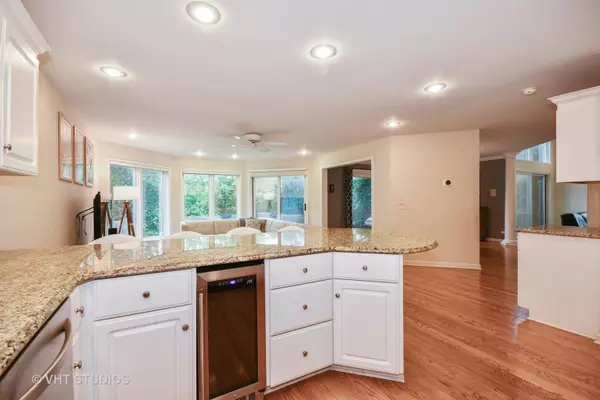$490,000
$519,000
5.6%For more information regarding the value of a property, please contact us for a free consultation.
3 Beds
2.5 Baths
2,753 SqFt
SOLD DATE : 11/09/2018
Key Details
Sold Price $490,000
Property Type Single Family Home
Sub Type Detached Single
Listing Status Sold
Purchase Type For Sale
Square Footage 2,753 sqft
Price per Sqft $177
Subdivision Derby Glen
MLS Listing ID 09959893
Sold Date 11/09/18
Bedrooms 3
Full Baths 2
Half Baths 1
HOA Fees $12/ann
Year Built 1995
Annual Tax Amount $13,102
Tax Year 2017
Lot Size 0.292 Acres
Lot Dimensions 125X133X67X129
Property Description
This Glen Ellyn home combines an open layout & stylish updates in a welcoming, contemporary setting for family life and entertaining. The first level is completely open with east sun streaming through large windows and doors along one wall that extend to the wrap around deck with great views of the private yard. The white updated kitchen flows in to the spacious family room with a peninsula for casual seating in addition to access to the dining room. Master suite boasts a luxurious bath with heated Travertine marble flooring, tub and walk-in shower. Updated hall bathroom serves the 2 bedrooms one of which is 17x17. Derby Glen neighborhood is a close-knit group, but super convenient to dining, shopping, the Metra or expressways, and Glenbard West High School. Desired updates include HVAC, new hardwood added, stainless appliances with wine frig, carpeting, HWH. Basement has 9' ceilings & 1400 sq ft ready to be finished!
Location
State IL
County Du Page
Community Sidewalks, Street Lights, Street Paved
Rooms
Basement Full
Interior
Interior Features Vaulted/Cathedral Ceilings, Skylight(s), Hardwood Floors, Heated Floors, First Floor Laundry
Heating Natural Gas, Forced Air
Cooling Central Air
Fireplaces Number 1
Fireplaces Type Gas Log, Gas Starter
Fireplace Y
Appliance Double Oven, Microwave, Dishwasher, Refrigerator, Washer, Dryer, Disposal, Stainless Steel Appliance(s), Wine Refrigerator, Cooktop
Exterior
Exterior Feature Deck
Garage Attached
Garage Spaces 2.0
Waterfront false
View Y/N true
Roof Type Asphalt
Building
Lot Description Landscaped, Wooded
Story 2 Stories
Sewer Public Sewer
Water Lake Michigan
New Construction false
Schools
Elementary Schools Churchill Elementary School
Middle Schools Hadley Junior High School
High Schools Glenbard West High School
School District 41, 41, 87
Others
HOA Fee Include None
Ownership Fee Simple
Special Listing Condition None
Read Less Info
Want to know what your home might be worth? Contact us for a FREE valuation!

Our team is ready to help you sell your home for the highest possible price ASAP
© 2024 Listings courtesy of MRED as distributed by MLS GRID. All Rights Reserved.
Bought with NON MEMBER

"My job is to find and attract mastery-based agents to the office, protect the culture, and make sure everyone is happy! "






