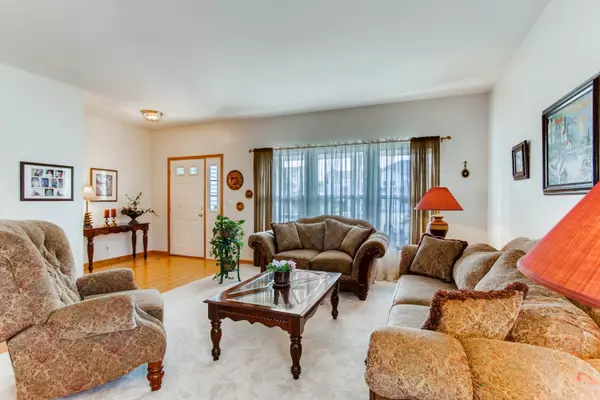$380,000
$400,000
5.0%For more information regarding the value of a property, please contact us for a free consultation.
6 Beds
4 Baths
3,608 SqFt
SOLD DATE : 10/18/2021
Key Details
Sold Price $380,000
Property Type Single Family Home
Sub Type Detached Single
Listing Status Sold
Purchase Type For Sale
Square Footage 3,608 sqft
Price per Sqft $105
Subdivision White Oak Ponds
MLS Listing ID 11211201
Sold Date 10/18/21
Bedrooms 6
Full Baths 4
Year Built 2002
Annual Tax Amount $7,893
Tax Year 2020
Lot Size 0.272 Acres
Lot Dimensions 10920
Property Description
*Seller OFFERING $5,000 APPLIANCE CREDIT* You will love this super clean and well maintained spacious 6 bedroom 4 full bath home! Upon entering you'll notice the beautiful hardwood floors throughout the family and kitchen. The kitchen boasts a large quartz island, solid surface countertops, a bright bay window, and a size-able breakfast area for family and friends to gather for meals. After enjoying the huge back deck, gather inside for a movie in the cozy, fire-lit family room with surround sound. Find a first floor bedroom connected to a full bath that would make for a great private experience for guests. Head up the wide stairway to find an office space, 4 bedrooms with walk in closets, a full bath, and a master suite. Open the double doors to see the master bedroom, which makes the perfect retreat with its expansive wardrobe room and full bath with separate shower and soaker tub. Head downstairs to find a huge full English basement (approx. 1682 square feet) with a full bath and double doors that open to a storage room or possible 7th bedroom with full egress window. New carpet throughout main floor and upstairs. Close to shopping, restaurants and I90 access. Come and make this your forever home!
Location
State IL
County Kane
Community Sidewalks, Street Lights
Rooms
Basement English
Interior
Interior Features Hardwood Floors, First Floor Bedroom, First Floor Laundry, Walk-In Closet(s)
Heating Natural Gas
Cooling Central Air
Fireplaces Number 1
Fireplaces Type Wood Burning, Gas Log, Gas Starter
Fireplace Y
Appliance Range, Microwave, Dishwasher, Refrigerator, Disposal
Exterior
Exterior Feature Deck
Garage Attached
Garage Spaces 3.0
Waterfront false
View Y/N true
Roof Type Asphalt
Building
Story 2 Stories
Foundation Concrete Perimeter
Sewer Public Sewer
Water Lake Michigan
New Construction false
Schools
Elementary Schools Hampshire Elementary School
Middle Schools Hampshire Middle School
High Schools Hampshire High School
School District 300, 300, 300
Others
HOA Fee Include None
Ownership Fee Simple
Special Listing Condition None
Read Less Info
Want to know what your home might be worth? Contact us for a FREE valuation!

Our team is ready to help you sell your home for the highest possible price ASAP
© 2024 Listings courtesy of MRED as distributed by MLS GRID. All Rights Reserved.
Bought with Amanda Jones • Associates Realty

"My job is to find and attract mastery-based agents to the office, protect the culture, and make sure everyone is happy! "






